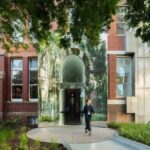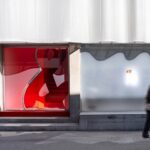Three’s Company: trio of communal spaces for Sydney
Three new public domain plans have been simultaneously approved by the City of Sydney.
The new civic spaces—Chinatown, City South and Town Hall precincts and surrounding public domains—will now be redeveloped to include new increased public spaces, green avenues and slow streets, as well as revitalised laneways and promenades.

GALLERY
Among the priority projects the city has been readying to assist the state’s economy post-pandemic are a $5-million infrastructure investment in the historic Chinatown precinct and a $10-million upgrade of Belmore Park near Central station.
Sydney lord mayor Clover Moore said the approved plans would act as a blueprint for the next set of public spaces needing upgrades and attention in critical locations.
“We first outlined our vision for a lively and engaging city centre in our Sustainable Sydney 2030 plan,” Moore said.
“The pandemic has shown just how important our public spaces in the heart of our city are to provide solace, as well as room to move, meet with friends and dine outdoors.”
As part of the city’s forthcoming, 24ha Tech Central precinct—an area between Liverpool, George and Elizabeth streets through to Central station—plans will now begin for the redevelopment of Belmore Park.
Planned works at the 2.1ha park aim to improve activation opportunities within a precinct forecast to deliver 250,000sq m of A-grade commercial space in the coming years and provide a better connection to Central station for 25,000 workers.
In late 2020, the council endorsed plans for the development of Central Square and surrounding streets that will become the epicentre of an expanded Central Sydney by 2050 alongside a renewed Central station.
Other projects already under way or in planning include the George Street south extension and the pedestrianisation south of Rawson Street to the Pitt Street intersection at Railway Square, and the closure of Barlow Street and St Laurence Lane, which were approved as laneway priority projects in September.
Longer-term plans include new slow streets that prioritise walking and riding, and laneways that will be developed along Campbell Street, St Laurence Lane, Parker Street and laneway, Randle Lane and Cunningham Street.
Pitt Street will also be transformed into a green promenade stretching from Central station to Circular Quay with more trees and greenery, seating, outdoor cafes, fine-grain shopfronts and space for entertainment.
As part of improvements to the Chinatown precinct, which has undergone a numbner of public place investments since 2010, a further $5-million has been committed for work in the Dixon Street Mall.
The mall will be revived, with plans for new seating and lighting, and a refurbishment of the famed Dixon Street gates.
On Quay Street, there are plans for further footpath widening, tree planting, lighting and furniture upgrades as well as space for outdoor dining on this important pedestrian link from Central station to Darling Harbour.
Longer term upgrades include footpath widening and new seating on Sussex Street between Goulburn and Hay streets, the widening of Ultimo Road between Harris and Thomas streets, and footpath widening on Harbour Street’s eastern side.
An ambitious plan conceived more than 30 years ago to build a new public square in the middle of the CBD at Town Hall Square, have also been green lit.
The new square, which will sit opposite the historic Sydney Town Hall on the corner of George and Park streets, was part of the council’s broader 2030 vision to reclaim the city centre from traffic and leave a positive legacy of open spaces.
First discussed in 1982, the process of acquiring properties on the site slated for the redevelopment has been a long-term play for the council, having secured the first and largest piece of the puzzle—the 1400sq m Woolworths site on the corner of Park and George streets —for $6.3 million in 1985.
The City of Sydney has coughed up about $150 million since 1985, including about $5.8 million for several strata units in one building fronting Pitt Street.
A new square will now replace the existing shopping centre, imagined as a “contemporary space for public life and civic activity”.
Proposed plans include upgrading paving, furniture and lighting in front of St Andrews Cathedral and Town Hall, consistent with George Street, with improved access to the underground shopping arcade and surrounding streets.
Meanwhile, the completion of the new Metro Station in Pitt Street has altered the future role of Park and Druitt streets, with council now planning to create a new green avenue and accommodate a large increase in pedestrians.
Vehicles will now be encouraged to use the Cross City Tunnel, with the street’s surface reclaimed and transformed into a traffic-calmed avenue with more space for trees, people, public and active transport.
Via The Urban Developer
Two of Perth’s most significant city-shaping projects have hit critical turning points, with plans for the city’s tallest ...
LA-based Manola Studio has transformed a 1940s roadside motel into a 12-room boutique retreat near the north entrance ...
The Ian Potter Museum of Art at the University of Melbourne has unveiled its new Education and Programs ...
Global fashion retailer H&M has unveiled its new three-level Seongsu store in Seoul, conceived with Shanghai-based design studio ...
Aster, a new dining destination led by chef Joshua Paris, has opened with an interior concept that draws ...











