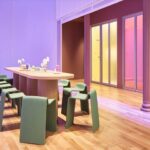Transforming a 1960s abode into a mid-century modern family home
Hampstead House was originally designed in the 1960s by British architect, Trevor Dannatt. Inspired as a British interpretation of a Californian experimental home, Hampstead House was designed to cater to the levelled land that it sits on with an abundance of sprawling courtyards, roofscapes and verdant garden. Used as a private house for Dannatt, overtime Hampstead House began to become overruled by its plant life and experienced significant structural issues.

GALLERY
With the roof falling apart and poor insulation, the new owners wanted to restore Hampstead House to its former glory while creating a spacious, stylish and thermally-efficient household. Taking on the task, architecture studio, Coppin Dockray has created a larger home suited to the owners and improved its liveability and design.
As part of the new design, Coppin Dockray added new extensions to the original home to create a larger floorplan and more space for the family to live in. Included in the restoration was a new first floor to the home with more bedrooms and a study space. As well, the ground floor was extended to form a larger kitchen space.
It was essential throughout the design and build to try and retain some original elements of the 1960s home. with their best efforts, Coppin Dockray were able to restore some of the homes original design in full and when not, were able to complement the original pieces with durable and high-quality materials.
Some of the material choices involved in the new build included teaming the existing brickwork with black aluminium panels on the façade. As well, to improve thermal performance, new timber-framed windows were installed and insulation was applied to the roof, walls and floors. All materials used were specifically chosen to complement and enhance the original materials used on the home. Since, the build, the owners have experienced a 59% reduction in annual carbon dioxide emissions.
The interior design theme throughout the home is a “domestic, lived-in” feel. This was accomplished through sourcing vintage, bespoke and new furniture and fittings that harmoniously tied in with the building’s aesthetic.
Photography by James O Davies
Aster, a new dining destination led by chef Joshua Paris, has opened with an interior concept that draws ...
Plans for an $80 million neighbourhood shopping centre in Stirling, around 10 kilometres north of the Perth CBD, ...
International architecture studio Snøhetta has completed a new experiential retail space in New York’s SoHo neighbourhood that is ...
Australia’s residential construction pipeline softened at the end of the year, with the Australian Bureau of Statistics today ...
The Regenerative Futures Studio has been conceived as a carbon sequestering, solar powered living ecosystem that reframes how ...














