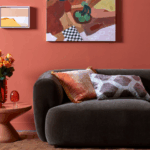Using split-level light-filled office to inspire productivity
Using multi-connected workplaces, ascending split-levels and abundant natural lighting to foster productivity and collaboration, Design in Motion’s new office space in Thailand is an example of how architecture influences mood.
Multiple workspace areas are vertically stacked in this luminous building, separated by their own functions, yet connected spatially.

GALLERY
To minimise ‘disconnect’ between the different stacked levels the different areas were seamlessly connected, both visually and operationally. As a result, Design in Motion divides each storey with two equal-sized, half-height platforms positioned across from one another.
Internal concrete staircases serve as area connectors to bridge the breaks between the split-level platforms. They not only provide vertical circulation, but are also major elements for generating the continuity of indoor activities. On the upper floor, a wide staircase acts a stepped seating space in the open meeting area, flooded by an abundance of natural light seeping in from the window walls, and bouncing off the polished white interior surfaces.
The façade consists of crisp, white concrete walls and staircases, and large glass windows. Internally, raw concrete structural elements are used throughout. White walls and polished concrete floors reflect the ample natural light allowed in through large windows and skylights around the space. Wooden door frames and furniture elements, combined with the refreshing plants decorating the space and the reflective raw polished concrete floors, serve as a continuation of the natural greenery outside the building. The combination of materials, multi-purpose open spaces and split-level platforms produce a bright, yet cosy atmosphere to foster creativity and collaboration.
Images by Design in Motion via Designboom
February 17th , the Chinese Lunar New Year, ushers in the year of the Fire Horse! Not seen ...
A few months ago we were contacted by a client in Melbourne, Victoria, with a unique challenge: replacing ...
Aster, a new dining destination led by chef Joshua Paris, has opened with an interior concept that draws ...










