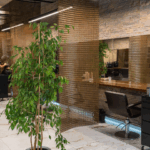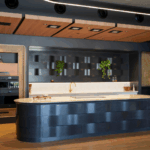Where Maximalism Meets Memory at the Lafayette Hotel
Hospitality group CH Projects and New York-based design studio Post Company have joined forces to refurbish and expand the historic Lafayette Hotel & Club in San Diego’s North Park neighbourhood.
Originally opened in 1946 as Imig Manor, the hotel was once a celebrity haunt, envisioned as a self-contained luxury enclave. The recent transformation brings this “city within a city” concept back to life with a maximalist, highly immersive design approach.

GALLERY
The hotel had seen mixed use over the decades—including a stint as office space—and narrowly avoided demolition before being added to the National Registry of Historic Places in 2012. The recent overhaul sees CH Projects founder Arsalun Tafazoli directing the vision for the revived hotel, curating a wildly varied palette of materials, furnishings and experiences, while Post Company led the architectural and built-in elements across the site.
Centred around the original brick-fronted structure, the refurbished hotel now includes new wings with additional guest rooms. Visitors are welcomed by a richly layered entry space featuring tiger-print upholstery, checkered floors, palm-inspired chandeliers and a custom millworked coffee bar beneath restored gilded wainscotting.
Beyond the curtain-draped doors lies the main lobby, anchored by a dramatic statue of Atlas beneath a domed skylight. Ringed by a circular bar and plush banquettes, the space acts as a communal “town square,” framed by a series of immersive storefronts. These include a neon-lit mid-century diner, a spa clad in Delft-inspired ceramic tile, and a luxe restroom entrance continuing the motif into the guest rooms.
The pool deck retains its mid-century glamour, surrounded by rooms with outdoor entrances. From the street, guests can also access a jazz club restored with its original clam-shell stage and circular bar—familiar to many from its appearance in the 1986 film Top Gun—and Quixote, a Mexican restaurant constructed around a decommissioned chapel transported from Mexico.
Among the new additions is a bar with a private bowling alley, inspired by Henry Frick’s personal lanes, and contrasting lounges designed around themes of good and evil.
Through its thoughtful layering of past and present, the Lafayette’s rebirth sets a high benchmark for preservation-led hospitality design.
Images by Matt Kisiday via Dezeen
RE/8™ Bio-circular Architectural Mesh by Kaynemaile offers exceptional versatility. Perfect for adding a touch of privacy, it makes ...
Great news for homeowners planning a reno in Queensland: Austaron’s exquisite new showroom in Brendale is now officially ...
The Regenerative Futures Studio has been conceived as a carbon sequestering, solar powered living ecosystem that reframes how ...
A vacant eight storey office building in Richmond’s Swan Street precinct could be transformed into a 148 room ...












