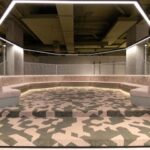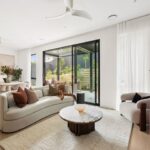A work from home space in an open-floor plan
A family of four with a love for architecture and interior design sought for an architect that could respond to a post-pandemic reality: A `work from home space that would not compromise the new uninterrupted floor plan.

GALLERY
The idea was to create a scenographic narrative using consecutive spatial perspectives generated by full-height doors. Simultaneously, interrupt large amounts of light with small darker ambiances. In addition, the choice of a meaningful materiality that could merge with the remaining treasured elements of the original interiors was a key decision.
This early 20th-century Modernista apartment with daedal Interiors, long dark corridors, a small disconnected kitchen, plenty of service rooms, and dark corners, was a very complicated knot to undo. A new distribution that demanded important structural changes was completed with brand-new electrical, water, and heating-cooling installations.
A `loggia´ corridor- ornamented with a series of custom-made doors is the spine of the apartment. This space opens up in a `secret restaurant´ inspired kitchen where cooking is a meditative ritual for the owners.
The bright monolithic island is surrounded by dark lacquered cabinets. Reaching the living, the ´great hall´ of the apartment, is where the precious ´Noia´ restored floors, brew with the contemporary lighting system and the signature furniture.
The master quarter, opens up to a dark sleek walk-in wardrobe area and from there, to the en-suite bathroom. Custom-made fluted glass screens separate the wet area from the rest, offering a preternatural sensation. This Design & Build complete urban refurbishment includes: architectural concept, details design, structural calculations, permits, project management, construction execution, and restoration works.
Images by José Hevia via ArchDaily
MEAN Middle East Architecture Network has delivered the Send Location flagship store in Dubai, a 300 square metre ...
BAR Studio has unveiled the interiors for Fairmont Tokyo, delivering a high rise hospitality experience that forges a ...
Griffith Group has offloaded five freestanding retail assets at Ripley Central in South East Queensland’s growth corridor, securing ...
Mirvac has unveiled its new low carbon display home at Highforest in West Pennant Hills, NSW. Marking a ...
Set against the sea in Chennai, Eventide Coffee has been conceived as a calm architectural response to site, ...












