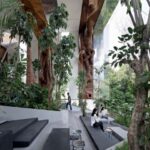World’s skinniest skyscraper set to open
The world’s skinniest skyscraper, which is 24 times taller than it is wide, has had its topping out ceremony in New York and is set to open to residents in 2020.
At 435 metres high the Steinway Tower is also the second tallest residential building in the western hemisphere and was built by developers JDS Development Group, Property Markets Group, and Spruce Capital Partners.

GALLERY
The super slim tower has one luxury condominium per 82 of its floors and the first 5 will contain shared recreation spaces and high-end retail, while the upper 77 will house luxury apartments.
Prices for the apartments, which were designed by Shop Architects, range from $US16 million to $US57 million for the penthouse.
The tower’s exterior was inspired by New York’s art-deco skyscrapers from the early 20th century.
“Manhattan’s classic skyscrapers are a powerful combination of optimistic expression and technical invention,” Shop Architects said on the skyscraper’s design.
“[We] used an innovative approach to using an authentic material from the golden age of the Manhattan skyscraper, terracotta… Terracotta is one of the most beautiful and adaptable materials available to architects today.”
The tower is located on ‘Billionaire’s Row’ which is famous for its high-prices, high-end finishes and views of Central Park and the Steinway Tower is no exception.
The condominiums boast ‘Great Halls’ with ceilings over four metres high, solid oak floors, and entrance galleries with white macauba stone floors.
Master bathrooms have ceiling to floor windows, enormous baths and are finished in veined white onyx and bronze fixtures.
Residents can enjoy amenities including a lounge with an outdoor terrace, a two-lane lap pool, and a spa with sauna, steam and treatment rooms.
They will also have access to a private dining room, a fitness centre, and several meeting rooms.
The tower sits adjacent the historic Steinway Hall built by the piano company Steinway & Sons in 1925 and has also been given a thorough restoration of its interior and exterior.
Images Shop Architects
Studio Tate has completed a lavish redesign of the 17th floor of a distinctive hexagonal building in Melbourne, ...
Red sculptural interventions define the interior of ARKS’ new flagship store in Bandra West, Mumbai, where Anagram Architects ...
Work is set to begin on a new 12-storey mixed-use affordable housing development in Adelaide’s inner north-west, marking ...
Frame Garden Café, known as Tanatap, represents another prototype in an evolving series of multi-level greenspaces that challenge ...
Italian brand Casalgrande Padana has built a reputation as a prolific producer of ceramic and stoneware tiles, translating ...













