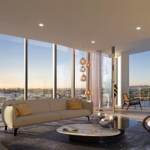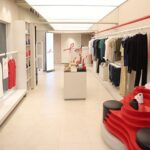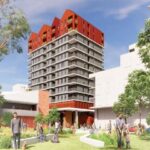Sunland Group wins approval for Gold Coast towers
Sunland Group has gained approval to increase its footprint on the Gold Coast, building four high-end residential towers in Mermaid Waters as part of its $1.3bn Lake Unity project.
Named The Lanes Residences, the boutique towers will cost $242 million and are inspired by the natural contours of Lake Unity, showcasing the lake views on one side and the hinterland on the other.

GALLERY
Designed by ex-Zaha Hadid designer Contreras Earl, two towers will be 10 storeys and two more will be 12 storeys. Residents will be able to access amenities like a pool, outdoor terrace and barbecue areas, lounge, sauna, and gym.
The towers are part of the larger 42 hectare Lanes village development on a former dairy farm being transformed with 17,000 square metres of new retail space, a boulevard and outdoor amphitheatre. Cafes and restaurants, a fresh food market hall, wellbeing services, leading early learning centre, office space, and a lakeside green for community events will also be incorporated.
The projected total cost is $1.3 billion.
Sunland managing director Sahba Abedian says The Lanes will be launched to the market in early 2020 and apartment construction and village construction will take place concurrently.
“The Lanes Residences combines leading architecture with retail, lifestyle and leisure amenities of an unprecedented scale,” says Abedian.
“The buildings will link to the future retail village at The Lanes and feature their own ground-level retail and commercial spaces, as well as extensive resident amenities.”
Sunland first submitted plans in 2018 but later sent revised plans to the Gold Coast City Council increasing the number of apartments from 298 to 310. The revised plans reconfigured the ground floor to have more residential and less retail space.
Apartments will be offered in a mix of one, two, and three-bedroom designs.
Contreras Earl Architecture described in a design statement the way in which the “sculptural expression” of the facade’s lower levels creates a connection to the lakeside site.
“The fluid movement of the architectural language responds to the proximity to the lake and the organic aesthetic mimics plant growth – specifically plants growing from the fertile alluvial soil you can find next to a lake or dam,” the statement reads.
Images Sunland Group
Studio Tate has completed a lavish redesign of the 17th floor of a distinctive hexagonal building in Melbourne, ...
Red sculptural interventions define the interior of ARKS’ new flagship store in Bandra West, Mumbai, where Anagram Architects ...
Work is set to begin on a new 12-storey mixed-use affordable housing development in Adelaide’s inner north-west, marking ...












