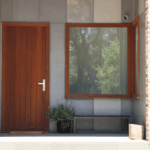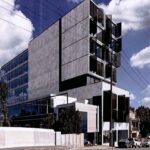Designing new community values in Long island
Hunter’s Point South is the newest development by TF Cornerstone, it will be a mixed-use and mixed-income community, park, school, and playground, situated along the East River in Long Island City, Queens, USA.
The first of its kind to hit the market since COVID-19, this development brings 1194 rental units and a new park to Long Island City waterfront.

GALLERY




In collaboration with the NYC Department of Housing Preservation and Development (HPD) and NYC Housing Development Corporation (HDC), 5241 Center Boulevard and the newest phase of Hunter’s Point South was just launched.
Bringing forward the first 185 affordable units in a pair of matched ODA-designed towers, anchored by a new 22,000-square-foot park designed by Matthews Nielsen Landscape Architects (MNLA).
Designed by ODA, with SLCE as the architect of record, the buildings take on a mix of rich façade materials and highly articulated shapes and arrangements of apartments within. Tied together with a large courtyard, a public park, and amenity facilities, the two structures will offer a mix of studios, one, and two-bedroom apartments. “Sixty percent of the apartments will be permanently affordable to low, moderate, and middle-income residents, with 100 apartments set aside for low-income seniors”. Moreover, half of the affordable units are destined for the local community within Queens.
“This project was unique for us thanks to the collaboration with the City and TF Cornerstone. The private-public partnership allowed us to create a more holistic vision for this new neighbourhood, one that is reflective of the types of communities ODA is trying to build,” said Chen. “The opportunity to combine affordable housing with market-rate and senior housing, surrounded by a curated amenity package, with retail shops and a direct connection to the park is a winning formula we hope to emulate in future projects.” says Eran Chen, Founding Principal, ODA
Located on the waterfront in Long Island City, the Transformative mixed-income development maximizes light and air and increases the number of corner units on every floor. In fact, Eran Chen, Founding Principal, ODA explained that “a typical tower of this scale would have 12-15 apartment per floor, with four corner units – with Hunter’s Point South, we broke up the flat face of the building, creating a three-dimensional façade with pockets or grooves which creates more corner units with light, air, and views on each floor.”
Via Arch Daily
According to the latest data from the Victorian Crime Statistics Agency (CSA), burglaries and break-ins rose by 19 ...
The Regenerative Futures Studio has been conceived as a carbon sequestering, solar powered living ecosystem that reframes how ...
A vacant eight storey office building in Richmond’s Swan Street precinct could be transformed into a 148 room ...






