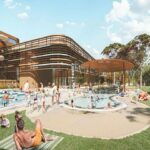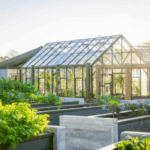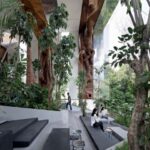Melbourne Bungalow Project | K H D Landscaping
MALVERN MAGIC – A distinctly different front and rear garden and pool area set this Melbourne bungalow renovation project apart from the rest.
KHD Landscape Engineering Solutions loves working with designers and clients who challenge themselves to bring out the best in their homes.

GALLERY
A good case in point is this major renovation to a 1930s Malvern bungalow which presented myriad interesting challenges, including a rear garden and pool area that required a completely different look and feel to the front garden.

In addition, a multi-car garage was to be housed under a concrete slab beneath the front garden. The client also insisted Australian bluestone pavers be installed over a waterproof membrane. Finally, a car lift platform required a low-profile tile with enough strength to handle vehicular traffic.
For the front garden, 40mm-thick Australian bluestone in an ashlar pattern was laid on paver supports to ensure the membrane was protected. This allows the tiles to be removed easily and the membrane inspected or repaired if necessary.
The car lift platform required thinner tiles, so 100 x 100mmx20mm granite cobbles were installed. The grey-coloured cobbles complement the bluestone and are glued directly to the car platform steel sub-base. An exfoliated finish ensures high slip resistance.
The rear of the property required a completely different treatment. The client chose silver travertine tiles and pool coping boasting beautiful colour tones that complement the pool tile colour and outdoor furniture.

The garden design, by Jane Jones Landscapes, showcases the house beautifully. Jane used advanced plant stock to give the project an instant established feel and connect the garden to the heritage tree-lined streetscape.
For more information
American studio S9 Architecture has transformed a long-abandoned slaughterhouse site in Tennessee into the mixed-use Neuhoff District, repositioning ...
The Regenerative Futures Studio has been conceived as a carbon sequestering, solar powered living ecosystem that reframes how ...
A $135 million redevelopment of the Adelaide Aquatic Centre is expected to play a significant role in driving ...
Greenhouses designed to nurture a more sustainable future for Australia. Established in 2007 by visionary entrepreneur John Herrick, Winter ...
Frame Garden Café, known as Tanatap, represents another prototype in an evolving series of multi-level greenspaces that challenge ...















