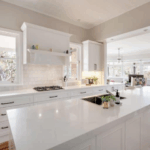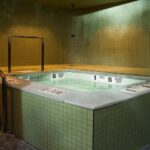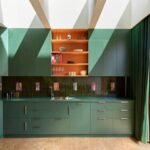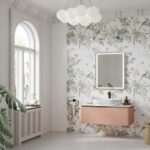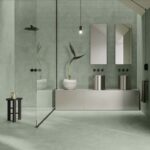Preserving the Heritage
Wanting to preserve the heritage of this single-storey Federation house with a garden on a small block, Kart Projects used an extension, high ceilings and large windows to maximise light and create a spacious atmosphere.

GALLERY
Text description provided by the architects. The clients for this project – a couple and their two kids – wanted a single-story house while also retaining as much of their garden as possible on a relatively small block.

The design strategy was to remove the old lean-to and add a small 50 m2 extension of connected living spaces, increasing the total footprint of the house by 30 m2, making the most of each space by overlapping functions rather than adding a new room for each.

The new addition is set back from the northern boundary to maximise natural light and create two aspects for the living room. Internally, the coffered ceiling volumes over the extension reference the cellular plan of the existing weatherboard house by creating a series of loosely defined spaces above each ‘room’.

This gives a sense of spaciousness and light by increasing ceiling heights where possible and adding a skylight into one of these ceiling voids to bring natural light deeper into the house.

The materials and finishes are applied in blocks of texture and color to define different elements or sections of the house. The existing house is divided into two – a light volume for kids bedrooms and study, and a darker ‘moody’ volume housing the main bedroom/ensuite and the corridor connecting to the new extension.

The new spaces are much brighter and more stripped back, with a combination of the terrazzo floor, plywood joinery and walls and two minimal black kitchen cabinets. Externally, the new addition is distinguished from the old house with a combination of dark cladding and a series of the deep red door reveals and fins which give the façade depth, texture and protect openings.

House K
Location Fairfield, Australia
Architect Kart Projects
Photography Rory Gardiner
In the kitchen and bathroom renovation industry, project scheduling is often treated as a background task — something ...
Brooklyn’s Greenpoint is home to Akari, a sauna that brings Japanese bathing rituals into a contemporary New York ...
In Thornbury, an extension known as A House to Gather puts the kitchen firmly at the centre of ...
This light-filled bathroom showcases the decorative potential of porcelain through Kaleseramik’s Shiro Bloom tiles, blending classic floral patterning ...
Italian brand Casalgrande Padana has built a reputation as a prolific producer of ceramic and stoneware tiles, translating ...










