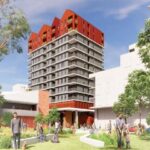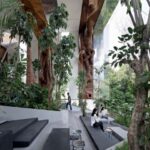Podium Transformation: Quintessential’s Revamp of 1 Margaret Street
Commercial property developer Quintessential is set to reshape Sydney’s office landscape with a bold $65-million proposal to redevelop the podium of 1 Margaret Street. The developer, which acquired the 18-storey property from Dexus for $293 million last year, has lodged plans with the City of Sydney Council to revitalise the seven-storey base of the building, aiming to enhance its appeal amidst growing demand for premium office spaces.

GALLERY
The redevelopment reflects a broader trend in Sydney’s commercial sector, as property owners prioritise upgrades to attract tenants in a competitive market. Quintessential’s project is the second podium upgrade on Margaret Street this year, following the approval of AsheMorgan and MEC Global Partners Asia’s plans for 60 Margaret Street earlier in 2024.
Under the proposed design, the existing podium will be demolished to make way for a modern structure that includes food and drink tenancies on the ground floor, landscaped terraces adjoining levels 3 and 4, and refreshed pedestrian links between Kent and Clarence Streets. The façade will also undergo a significant upgrade, incorporating contemporary materials and new awnings.
Designed by Blight Rayner Architects and prepared by Ethos Urban, the new podium will add approximately 4200 square metres of gross floor area, bringing the building’s total office capacity to 25,000 square metres. Buildcorp has been appointed as the builder.
Quintessential plans to make the building fully electrified upon completion, minimising construction waste and carbon emissions by reusing the existing structure. These efforts will align with the company’s goal to maintain or exceed the asset’s 5.5 Star NABERS energy rating.
This redevelopment is part of Quintessential’s broader strategy to acquire and upgrade office assets with strong growth potential. Earlier this year, the developer expanded its portfolio with the purchase of the A-grade office building at 240 Queen Street in Brisbane for $250 million.
As Sydney’s commercial sector continues to evolve, Quintessential’s plans for 1 Margaret Street signal a forward-looking approach to creating sustainable and high-quality office spaces.
Images via The Urban Developer
Studio Tate has completed a lavish redesign of the 17th floor of a distinctive hexagonal building in Melbourne, ...
Red sculptural interventions define the interior of ARKS’ new flagship store in Bandra West, Mumbai, where Anagram Architects ...
Work is set to begin on a new 12-storey mixed-use affordable housing development in Adelaide’s inner north-west, marking ...
Frame Garden Café, known as Tanatap, represents another prototype in an evolving series of multi-level greenspaces that challenge ...









