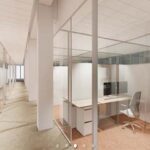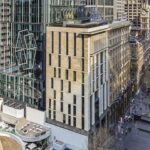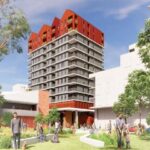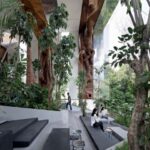Refurbishment Plans Lodged for Iconic ‘Money Box’ Building
Plans have been lodged to refurbish part of one of Sydney’s most recognisable buildings, the former Commonwealth Bank headquarters at 5 Martin Place.
HWL Ebsworth Lawyers has submitted a $42.8 million development application for an internal fitout spanning levels five to nine of the heritage-listed landmark, known affectionately as the ‘Money Box’ building.
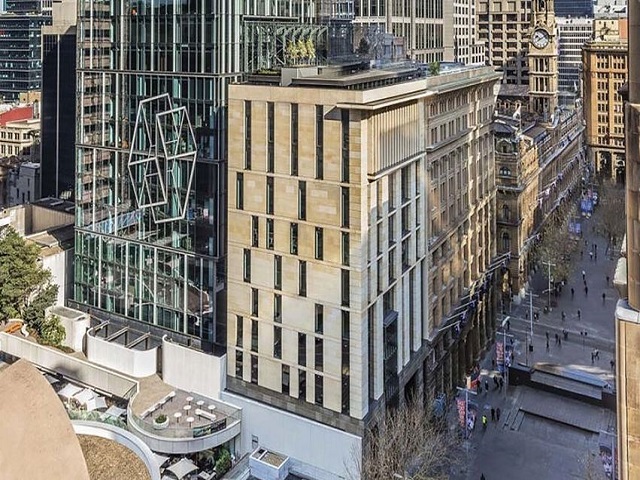
GALLERY
The proposal marks the next phase in the adaptive reuse of the 1916 structure, once a symbolic hub for the Commonwealth Bank and an unofficial seat of federal power before Canberra’s establishment.
The law firm has signed a heads of agreement to lease up to 11,000 square metres across five floors, mostly taking over space formerly occupied by fellow legal firm Ashurst. “We are growing our Sydney office in a number of areas, and we will need additional space to cater for that,” HWL Ebsworth chief executive partner Russell Mailler said. The firm is currently based at Australia Square, where its lease is due to expire in mid-2026.
Designed by Graham Nicholas, the fitout proposal includes suspended ceilings, glazed atrium infills, updated lighting and revised partitioning for office spaces. Notably, a new operable wall is proposed for the former dining room on level nine, while original flooring in lift lobbies and corridors is set to be retained.
Heritage remains a core focus of the proposal. The submission, prepared by Robinson Urban Planning with a heritage assessment by Tanner Kibble Denton Architects, confirms no works are planned for historic lift lobbies, perimeter windows or adjoining corridors. Atrium glazing and other significant heritage features will also be preserved, and the fitout has been designed for future removal without impacting the original fabric.
Sustainability is embedded throughout the proposal, with passive design elements to limit heating and cooling needs, and the use of recycled and environmentally responsible materials.
The iconic sandstone building underwent a major restoration between 2014 and 2016, achieving 5 Star Green Star certification. Its current transformation continues to balance the demands of a modern commercial tenancy with respect for one of Australia’s most historically significant office buildings.
The application is now before the City of Sydney Council. Construction timelines have not yet been disclosed.
Images via The Urban Developer
Studio Tate has completed a lavish redesign of the 17th floor of a distinctive hexagonal building in Melbourne, ...
Red sculptural interventions define the interior of ARKS’ new flagship store in Bandra West, Mumbai, where Anagram Architects ...
Work is set to begin on a new 12-storey mixed-use affordable housing development in Adelaide’s inner north-west, marking ...
Frame Garden Café, known as Tanatap, represents another prototype in an evolving series of multi-level greenspaces that challenge ...
