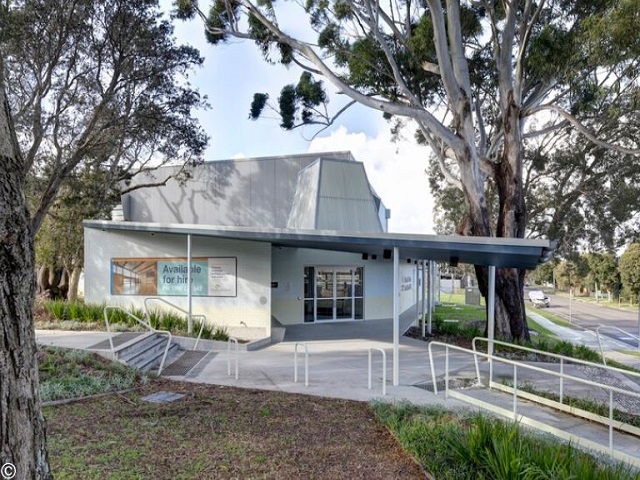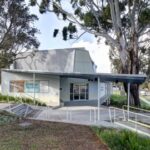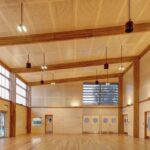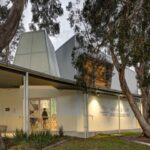Matraville Community Hall Embraces Nature and Neighbourhood
The new Matraville Community and Youth Centre hall in Sydney’s eastern suburbs has replaced a deteriorating 1950s steel-framed structure with a welcoming, sustainably designed space that reflects its suburban setting and deep community roots.
Positioned on a corner site adjoining a crown reserve, the building has been carefully planned to knit the two spaces together, encouraging access from multiple entry points.

GALLERY
A grove of mature native trees played a pivotal role in shaping the design, with the inverted L-shaped layout allowing for their retention. A much-loved blackbutt tree became the focal point for the building’s entry sequence, influencing the geometry and arrival experience.
Responding to local calls for a venue to host dance, exercise classes, and indoor sports, the hall offers a large, flexible space for hire, complete with kitchen facilities, accessible toilets, and storage. A wide verandah wraps three sides of the building, extending its function for community events. Window openings have been positioned to frame views of the surrounding trees and the reserve, reinforcing the building’s connection to its natural setting.
The entry is marked by a fibreglass skylight shaft, acting as a beacon by day and emitting a soft glow by night. Visitors are welcomed by a broad stair and accessible pathway leading to a shaded verandah, which opens into a vestibule featuring a mural created by Indigenous artists Re-right Collective and local school students. Inside, the hall combines a tough, playful exterior with a warm, timber-lined interior.
Materials have been chosen for durability, sustainability, and tactile appeal, including painted brick in coastal tones, corrugated zincalume steel, translucent polycarbonate, and glue-laminated plantation hardwood timbers. Australian hardwood flooring adds warmth underfoot.
Environmental performance has been prioritised, with natural ventilation supported by a stack effect, operable wall panels, and ceiling fans. In winter, underfloor heating recirculates warm air. The hall also incorporates solar panels, rainwater harvesting, a heat pump, and dedicated EV charging. Landscaping has activated the adjoining reserve, further embedding the building in its green surrounds.
The result is a civic space that balances resilience and charm, inviting the community to gather, celebrate, and connect.
Images by Brett Boardman via ArchDaily
Set against the sea in Chennai, Eventide Coffee has been conceived as a calm architectural response to site, ...
American studio S9 Architecture has transformed a long-abandoned slaughterhouse site in Tennessee into the mixed-use Neuhoff District, repositioning ...








