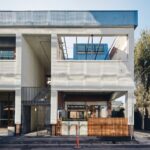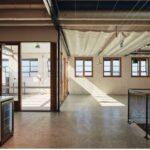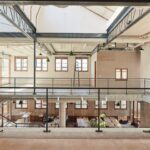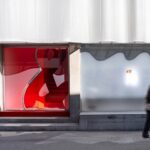Richmond Factory Converted into Energy-Positive Co-Working Hub
In a former industrial pocket now adjacent to a residential neighbourhood in Richmond, Victoria, a 1970s two-storey brick factory has been transformed into Sanders Place, a co-working hub defined by light, greenery and community connection. The project reimagines the introverted, street-shy building into a welcoming, energy-positive workplace centred on natural light, ventilation, and the daily rhythms of its users.
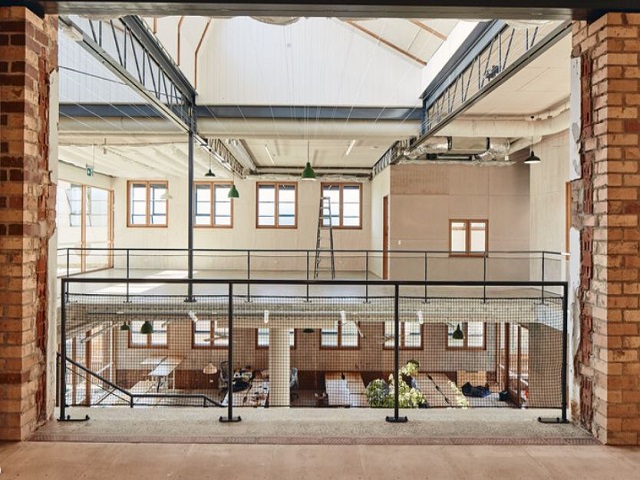
GALLERY
From the outset, the design team at NMBW Architecture Studio adopted a collaborative approach, working closely with the client to ensure the new space felt more like a home than a conventional office. To achieve this, the architect, landscape architect and ESD consultant worked as equal design leads from the start of the project, creating a holistic response that integrates environmental performance, spatial experience, and social interaction.
Central to the redesign are four courtyards, each with distinct microclimates and atmospheres. A central garden grows through a void cut into the first-floor slab, while corner courtyards include a working kitchen garden and outdoor areas that encourage connection between co-workers and neighbours. Openings carved through the existing structure allow light, air, and circulation to flow, with deep planting zones created by coring through the concrete ground floor. Double-height voids and new sky lanterns further illuminate the once-enclosed interior.
Sustainability guided every phase of the project. The demolition process was carefully managed to recover and re-use materials. The builder meticulously wrapped existing walls in an air-tight membrane, improving thermal performance and reducing energy demand. Energy is generated through a rooftop solar PV system, while Heat Recovery Ventilation ensures fresh air with minimal loss. The result is a naturally ventilated, low-energy building that engages occupants in its day-to-day operations.
Reclaimed timber also played a central role in the interior fit-out. A woodworker was invited to design furniture from demolished Oregon joists, creating communal benches that preserve the material’s “as-found” character while giving it new life.
Sanders Place demonstrates how adaptive reuse can deliver more than just workspace. It is a healthy, welcoming environment that fosters collaboration, connects to its community, and sets a benchmark for sustainable workplace design.
Images by Peter Bennetts via ArchDaily
Two of Perth’s most significant city-shaping projects have hit critical turning points, with plans for the city’s tallest ...
LA-based Manola Studio has transformed a 1940s roadside motel into a 12-room boutique retreat near the north entrance ...
The Ian Potter Museum of Art at the University of Melbourne has unveiled its new Education and Programs ...
Global fashion retailer H&M has unveiled its new three-level Seongsu store in Seoul, conceived with Shanghai-based design studio ...
