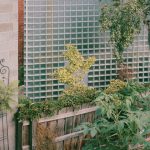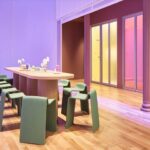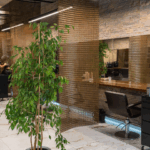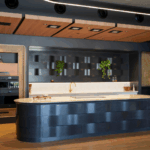An Outbuilding for the Ages
Wanting to add an extension to a 1980s concrete block, Baracco+Wright designed an outbuilding with a clear disparity between the original structure and the new outbuilding. The contrasting materials of glass and concrete are symbiotic in structure, with light filtering through the clean lines day and night, a transluscent haven at the back of the lot.

GALLERY
Text description provided by the architects. This building by Baracco+Wright Architects is an outbuilding to a 1980s concrete block house in Melbourne, Australia designed by Ross Perrett. It is 1.5 storey with a mezzanine and only 26m2 footprint. A double-height void and full-height column connect the mezzanine and ground floor. This is Baracco+Wright’s second masonry building, preferring to work with lightweight materials and suspended floors.

This building is conceived as a building that provides that extra bedroom or garage-type space an extension usually provides, but as a separate building in its own right because the existing house did not suit the extension. It homes bikes, garden equipment and a flexible space for a range of activities.

The outbuilding is in dialogue with the original house’s solidity and simple geometrical shapes common to the late Brutalist style. The solidity is translated into transparency through glass blocks allowing light to pass through to the garden and to create an expansive interior spatial quality.

The triangle-shaped plan is an outcome of multiple factors: a response to the simple geometry of the original house as well as the push-pull of the tight site angling away from the neighbors to not overshadow. The shape strengthens the perception of depth created by already existing garden beds that also homed a large Birch tree, importantly maintaining its root ball that had grown to suit the bed.

The building’s footprint is almost exactly where a concrete driveway was – the existing slab suggesting the location for the building. The resulting wedge-shaped ‘deep gardens’ are an important response to the site conditions leaving the long view available. In their turn, they create the pointed end which is in conversation with the house and the view from inside out.

The effect of the garden on either side and the pointed end facing the house is that the building appears quite small from the house while the garden appears larger. In a play of shapes a small round volume housing a sauna sits off to the side. Inside, the spatial quality is animated by the colors and shadows of the deep garden.
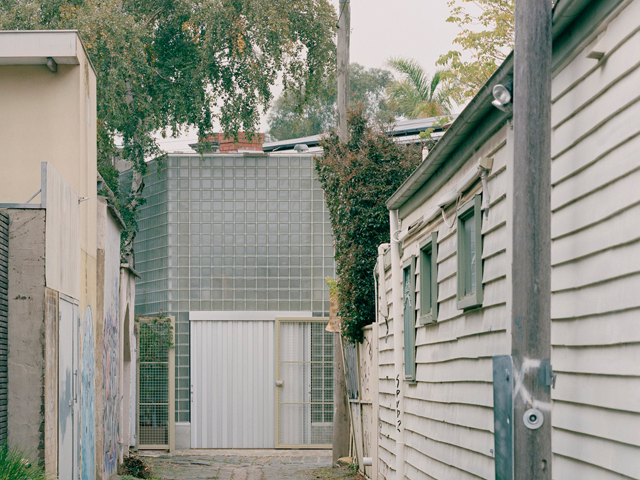
Location Melbourne, Australia
Architect Baracco+Wright
Photographer Rory Gardiner
A few months ago we were contacted by a client in Melbourne, Victoria, with a unique challenge: replacing ...
Aster, a new dining destination led by chef Joshua Paris, has opened with an interior concept that draws ...
International architecture studio Snøhetta has completed a new experiential retail space in New York’s SoHo neighbourhood that is ...
RE/8™ Bio-circular Architectural Mesh by Kaynemaile offers exceptional versatility. Perfect for adding a touch of privacy, it makes ...
Great news for homeowners planning a reno in Queensland: Austaron’s exquisite new showroom in Brendale is now officially ...





