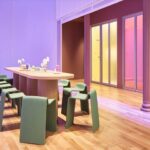The Ironbark Architecture Approach to Design
Director of Ironbark Architecture in Sydney, Chris Freeburn, has established a reputation for creating contemporary Australian homes that embrace the beauty of the natural landscape while prioritising sustainability.

GALLERY
Freeburn believes in the importance of understanding the lifestyle and values of his clients, and how a home is more than a building. He emphasises that the collaboration between architect and client is a personal affair, where the architect’s role is to shape the house, but it is the clients who infuse it with the essence of a home.
One notable project, Ailbe, reflects Ironbark Architecture’s commitment to sustainability and a harmonious connection with its surroundings. The design aimed to create a warm and inviting atmosphere, with the swimming pool as the central feature. By carefully considering the topography, privacy, community, access to views, ventilation and natural sunlight, Freeburn ensured that Ailbe maximised views, natural light, and comfort for its occupants.
In an innovative approach, Ailbe follows an “upside-down” design, with the living areas located on the top floor and the bedrooms on the lower floor. This arrangement enables the house to capture ample sunlight from the north, provide breathtaking views to the south, and optimise cross-ventilation. The result is a home that is bathed in natural light, with a picturesque outlook over a beautiful park and river.
In addition to thoughtful design considerations, Ironbark Architecture integrates sustainable materials and features into its projects. Recognising the growing trend of natural ventilation in home design, Freeburn incorporates timber-framed, double-glazed windows and Haiku L ceiling fans by Big Ass Fans throughout the homes.
Adored by many homeowners, the Haiku fan system from Big Ass Fans promotes cooling without relying on energy-intensive air conditioning systems. By combining passive design principles with these features, Ironbark Architecture reduces the need for active heating and cooling, minimising energy consumption.
For Chris Freeburn and Ironbark Architecture, by considering the landscape, climate, natural light and ventilation, it is possible to create homes that are not only visually appealing but also prioritise the well-being of occupants and minimise environmental impact. With a dedication to sustainable design principles, Ironbark Architecture sets an inspiring example for the future of home design.
Check out Big Ass Fans Conversations with Architects here.
For more information Big Ass Fans
A few months ago we were contacted by a client in Melbourne, Victoria, with a unique challenge: replacing ...
Aster, a new dining destination led by chef Joshua Paris, has opened with an interior concept that draws ...
Plans for an $80 million neighbourhood shopping centre in Stirling, around 10 kilometres north of the Perth CBD, ...
International architecture studio Snøhetta has completed a new experiential retail space in New York’s SoHo neighbourhood that is ...










