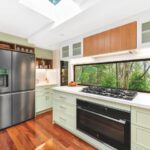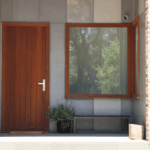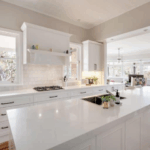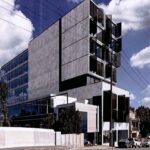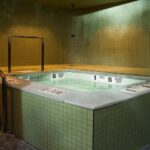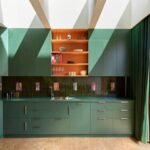Light, Bright and Fresh
This modern kitchen is an artful fusion of country-style elements and beautiful functionality.
Prior renovations, the gallery kitchen restricted movement and had a sense of disconnect to the rest of the open-plan living spaces. A single window and heavy timber floor to ceiling cabinetry meant the space was darker than desired, nor did it have enough storage space for the occupants.

GALLERY

As part of the renovation, a wall was removed to open up the space and add a sense of connectedness to the rest of the living areas. This had the added benefit of increasing natural light to the space, which was improved further by replacing the existing skylight with a clear glass version, and fitting two large windows to welcome in even more light. The cabinet doors and panels in two-pack finish add a touch of elegance. A custom island bench was created offering much needed storage and bench space. The use of Staron Solid Surface on the bench tops in Sanded Cream combined with the mint green cabinetry creates a fresh look and offers a hygienic surface.

The final result is a beautiful custom kitchen that will serve the family for many years to come.
Design Kila Clarke (Mystoryco)
Build Mystoryco and Northside Joinery
Find out more at Austaron Surfaces.
According to the latest data from the Victorian Crime Statistics Agency (CSA), burglaries and break-ins rose by 19 ...
In the kitchen and bathroom renovation industry, project scheduling is often treated as a background task — something ...
A vacant eight storey office building in Richmond’s Swan Street precinct could be transformed into a 148 room ...
Brooklyn’s Greenpoint is home to Akari, a sauna that brings Japanese bathing rituals into a contemporary New York ...
In Thornbury, an extension known as A House to Gather puts the kitchen firmly at the centre of ...


