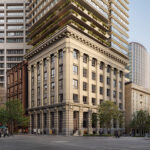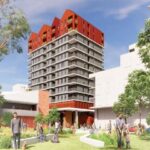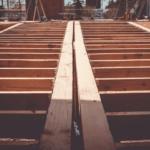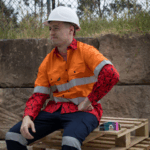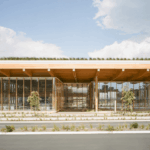Design Revealed for 623 Collins St
Sterling Global has unveiled the design for 623 Collins, a 42-storey mixed-use tower set to transform one of the Melbourne’s most historically significant sites. Rising from the former State Savings Bank of Victoria, the project blends contemporary living with heritage preservation.
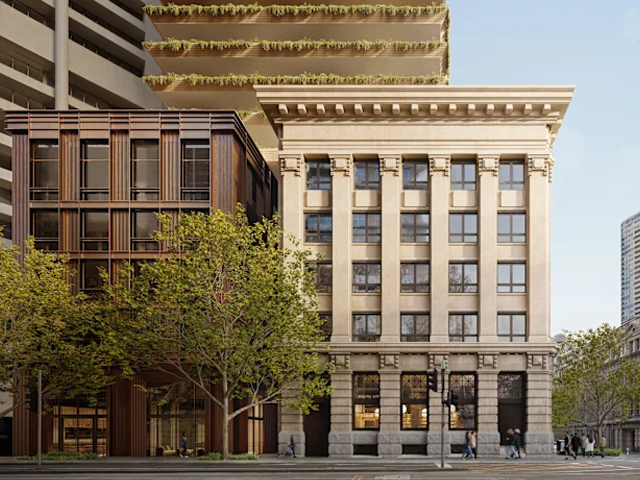
GALLERY
At the heart of the project is a commitment to heritage preservation. Two heritage-listed buildings, the State Savings Bank of Victoria (1924) and the Batman’s Hill Hotel, will be retained, restored and integrated into the development. The original banking chamber will be refurbished to accommodate a future restaurant, reinforcing the site’s civic and cultural legacy. Designed by Plus Studio, the $590 million project will deliver 320 residences as well as 2,700sqm of office space across five levels, plus 900sqm of retail and hospitality fronting both Collins and Spencer streets.
Sterling Global Development Director Brandon Yeoh says 623 Collins Street marks the beginning of a new chapter for one of Melbourne’s most historically and commercially significant addresses. “At 623 Collins, we’ve taken a heritage building that has been part of Melbourne’s story for a century and reimagined it for modern living. While new towers will continue to rise across the CBD, buildings with genuine heritage fabric and craftsmanship remain rare. Ultimately, that carries not only lasting value for residents, but for the city itself.”
The interiors, including the dramatic ground-floor lobby, have been crafted by acclaimed designer Fiona Lynch, whose contemporary aesthetic will shape the material palette throughout the tower. Residents will enjoy more than 800sqm of high-end amenities including a pool, outdoor terrace, private dining spaces, a library, gym, yoga studio, games room and The Bathhouse, a wellbeing retreat featuring a sauna, spa, steam room and cold plunge.
Plus Studio Director Ian Briggs says the vision for 623 Collins was to create architecture that serves both the site’s rich history and Melbourne’s future growth. “Our design approach has been to connect the building closely with its context, a podium that contributes to the streetscape, planted terraces that articulate the transition between heritage and new, and a tower that takes its place on the skyline with clarity and restraint,” he says.
Work is set to begin on a new 12-storey mixed-use affordable housing development in Adelaide’s inner north-west, marking ...
Federal housing schemes, state reforms and persistent affordability challenges are defining Australia’s property outlook for 2026, according to ...
RMIT researchers have demonstrated that concrete made with biochar derived from spent coffee grounds can deliver significant carbon ...
MATES in Construction has launched a range of branded hi-vis workwear designed to recognise and celebrate trained volunteers ...
The First Building, housing Stage 1 of the Advanced Manufacturing Readiness Facility (AMRF), represents a new era of ...

