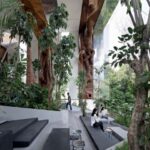Gallery House by Architecture Works
The Gallery House presents a refined example of how well-resolved architecture can bridge interior comfort with landscape integration. Designed by Architecture Works, this single-level residence was conceived as a low-maintenance home, thoughtfully oriented to the north and planned to maintain strong visual and spatial links with the surrounding garden and pool.

GALLERY
“The clients wanted a single-storey, low-maintenance home that had great connections throughout to the outdoor garden and pool,” explains Steven Kyzintas, director of Architecture Works.
“They also wanted a home that would feel cosy yet be large enough to entertain.”

A defining feature is the generous central hallway, which establishes a clear line of sight through to the rear pool area, enhancing a sense of arrival and spatial cohesion. This zone functions both as a circulation spine and as a curated gallery space, with extensive wall surfaces and strategic glazing that opens the interior to framed views of the landscape.
Large expanses of glass are used to dissolve boundaries and bring in natural light. The corridor is punctuated by visual links to the courtyard, which further blurs the threshold between inside and out.
“The use of expansive areas of glass has provided numerous sightlines of the landscape from within the home, making the home feel like it’s actually part of the outdoors and vice versa,” says Kyzintas.
While openness is a strong theme throughout, the design retains a sense of scale and comfort.
“The wide hallway and the uniqueness of a single-storey design – something that isn’t as it once was – really stand out,” notes Kyzintas. “The deliberate use of large areas of glass captures views of the garden while ensuring the home never feels too large or disproportionate.”

Selecting Sun Shading
With the home’s substantial glazing, solar management became a key design consideration to preserve comfort and performance.
“Due to the large amounts of glass used, it was important to control the amount of sunlight coming into the spaces while still achieving views to the outside,” Kyzintas explains. “The last thing we wanted was to create these beautiful spaces and views only to have to screen them with black-out blinds.”
To achieve this, the team specified external venetian blinds by Shade Factor, supplied by Warema, to provide optimal flexibility in light control while maintaining the home’s connection to its surroundings.
“The blinds allow us to control the amount of sunlight entering the home, help with everyday tasks, protect furniture and flooring from harsh sun, and assist in passively managing the temperature of the home.”

Collaboration was key, with Shade Factor working closely alongside the architects to integrate the systems seamlessly.
“We were able to workshop the blinds so that all the blind ‘boxes’ were sufficiently hidden in pelmets and the guide rails were concealed as best as possible,” Kyzintas notes.
A Warema P40 awning was also installed over the pergola to provide variable shading for the external living zone.
“It provides a level of sun control so the occupants can determine how much direct sun they want or don’t want while enjoying the outdoor dining and lounge area.”
Beyond performance, the shading systems enhance the architecture aesthetically—adding versatility and definition to the home’s facade.

“Not only are the blinds great for the reasons noted above, but they also look fantastic. The home, both from inside and outside, really does have two different looks – one with the blinds fully retracted and the other with them down.”
By supporting passive temperature control, the system plays an important role in long-term sustainability.
“They provide a sophisticated level of sun control that I’m yet to find in any other product,” says Kyzintas. “The blinds assist in helping condition the interiors, so we’re not solely relying on heating and cooling units.”
Architect: Architecture Works
Builder: Omnicon Constructions
Photographer: Timothy Kaye
Find out more on Shade Factor.
Studio Tate has completed a lavish redesign of the 17th floor of a distinctive hexagonal building in Melbourne, ...
Red sculptural interventions define the interior of ARKS’ new flagship store in Bandra West, Mumbai, where Anagram Architects ...
Work is set to begin on a new 12-storey mixed-use affordable housing development in Adelaide’s inner north-west, marking ...
Frame Garden Café, known as Tanatap, represents another prototype in an evolving series of multi-level greenspaces that challenge ...











