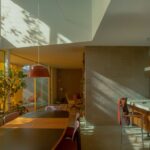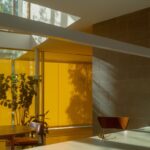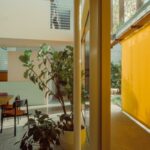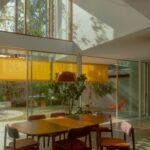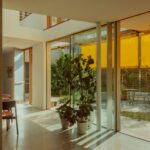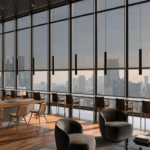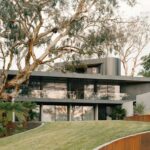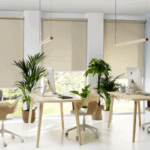Alphington House, Alphington
A Thoughtful Downsizing: designing for light, comfort and sustainability
For a retired couple in Alphington, the chance to downsize while staying on their long-held property offered the best of both worlds. Designed by Healy Ryan Architects, their new home sits at the rear of a subdivided lot in Melbourne’s inner north-east, delivering a compact yet light-filled residence that emphasises sustainability, comfort, and a strong garden connection.
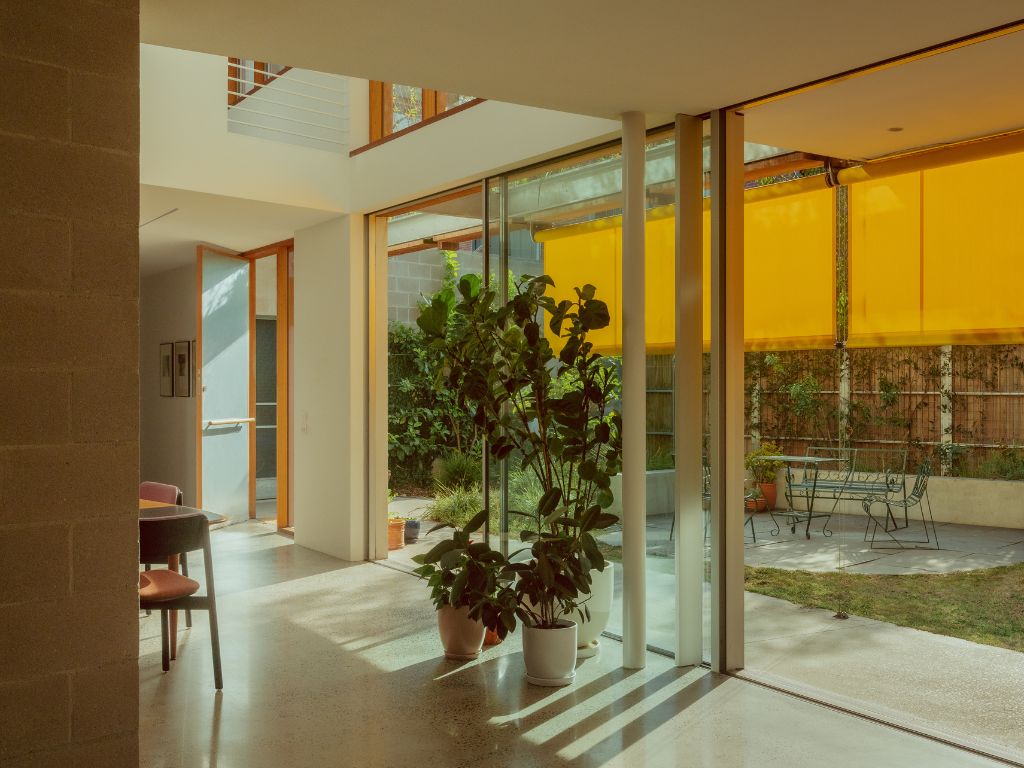
GALLERY
The couple had lived on the site for 25 years in a larger inter-war weatherboard bungalow, which remains at the front. Rather than move away, they chose to build a smaller dwelling at the rear, facing a laneway of garages and sheds with a school opposite. With a heritage overlay in place, the new design needed to balance modern living with sensitivity to the area’s character.
“We developed a form and material palette in keeping with the back-laneway vernacular – unadorned blockwork walls, galvanised steel, natural timber and strong angular forms,” says Dan Ryan of Healy Ryan Architects.
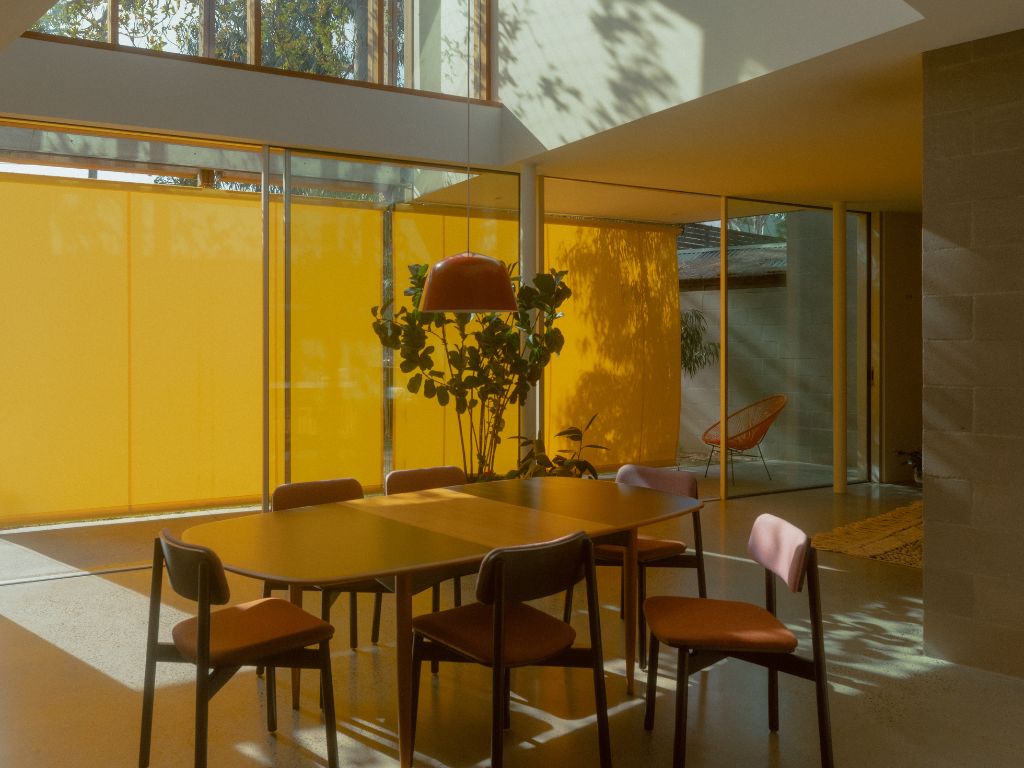
The house is oriented to the north-west and placed diagonally across the compact block, a move that maximises space and draws natural light deep inside. Two landscaped gardens result: a larger north-west garden extending the living area, and a smaller south-east retreat for the ground-floor bedroom.
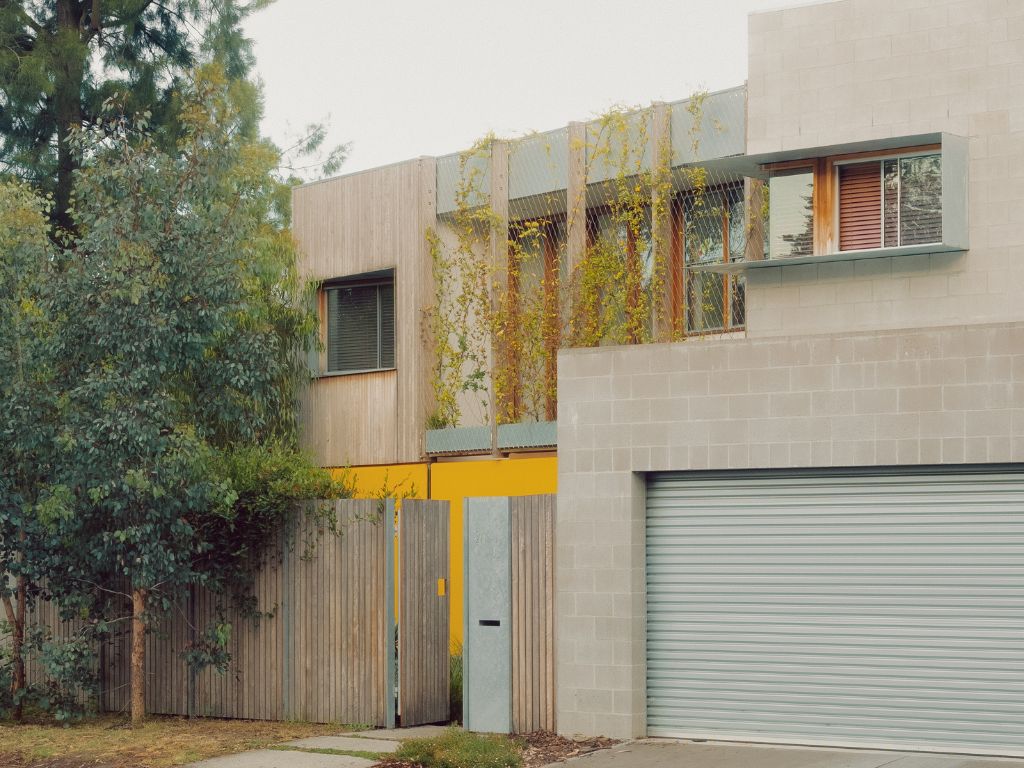
Harnessing light was central to the design. “My favourite part of the project is the quality of sunlight that transforms the house,” Ryan explains. “In the afternoon, the warm-toned light filters through the double-height glazing, the blue-gum street tree and vegetative screen, casting beautiful patterns of shadow.”
Though more compact than the original home, the new house feels open and generous. A double-height dining area anchors the plan, creating a social heart that reinforces both comfort and connection.
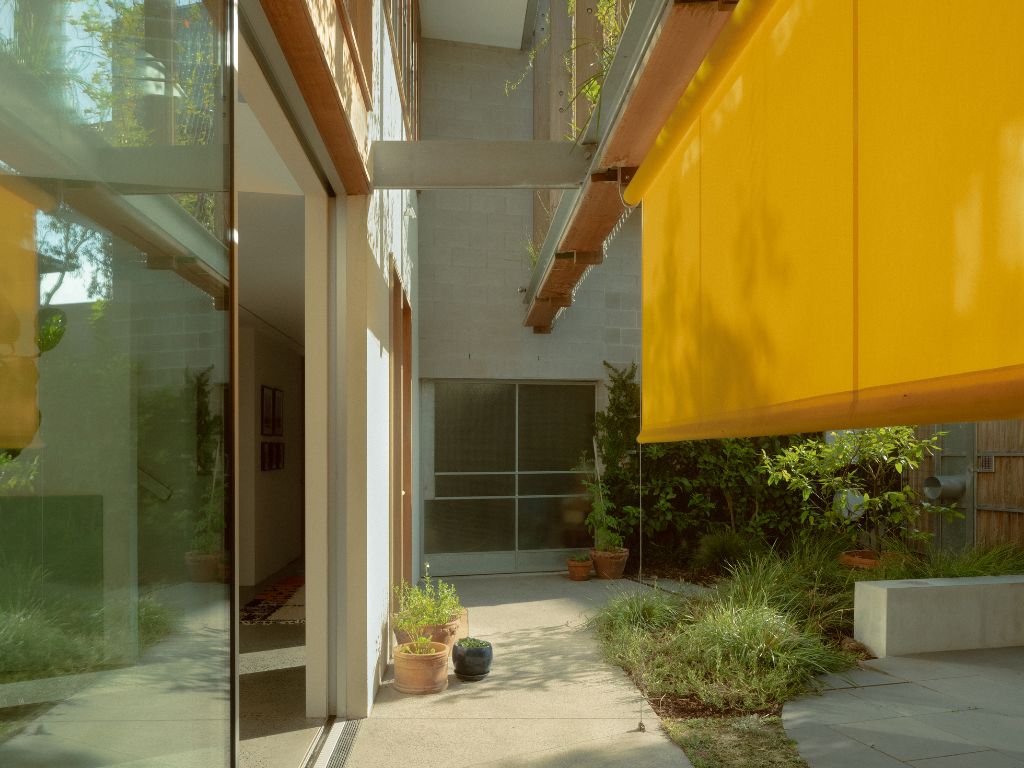
Sun control with character
The north-west orientation meant shading was critical to avoid summer overheating while preserving openness. Shade Factor supplied custom external vertical awnings to achieve this balance. The system integrates seamlessly with the architecture through bespoke brackets, stainless steel base rails and end guides. A bold yellow fabric from Warema adds character while providing high-performance sun protection.
“We felt that an external blind would be best for this application,” says Ryan. “We liked the idea of an operational blind set off the face of the house, creating a protected space even with the sliding doors open.”
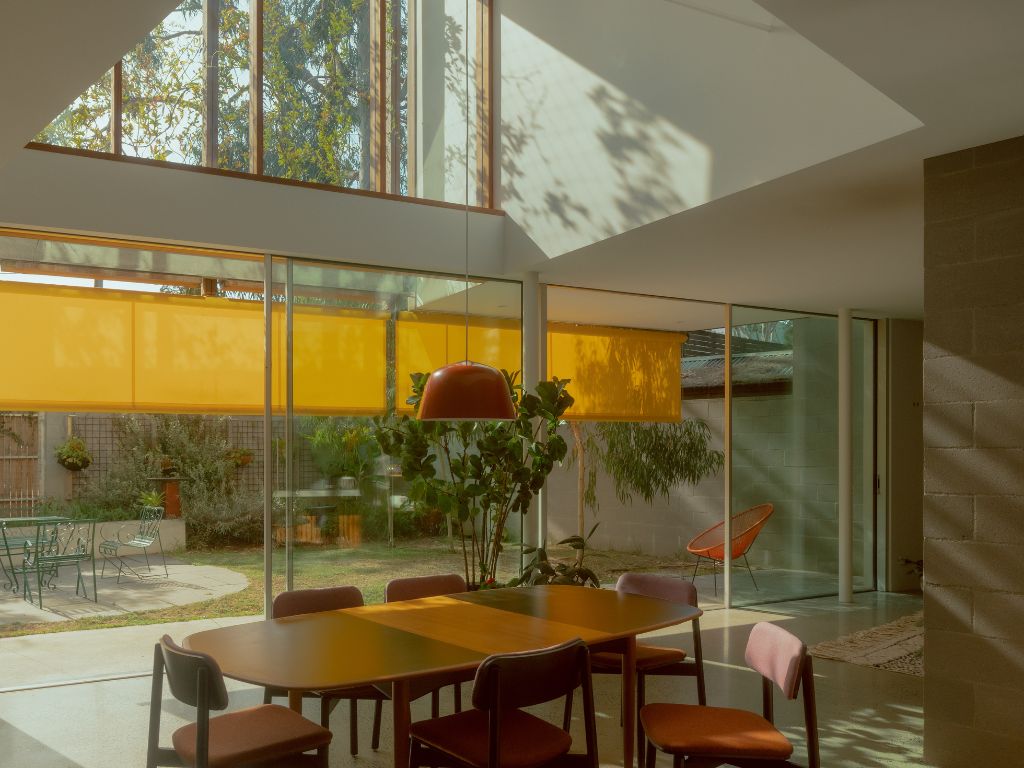
The yellow fabric was inspired by a nearby bar. “I saw a canvas awning that glowed warmly in the late afternoon sun and decided to replicate that quality here,” he adds. Shade Factor’s expertise ensured the concept was executed with precision.
The vertical awnings not only soften the afternoon light but also keep interiors cool. Additional steel tensile screening supports a climbing snake vine, which in time will provide a living layer of natural shading.
By combining thoughtful orientation, landscape integration and carefully chosen shading, the project shows how downsizing can deliver comfort, sustainability and architectural refinement without compromise.
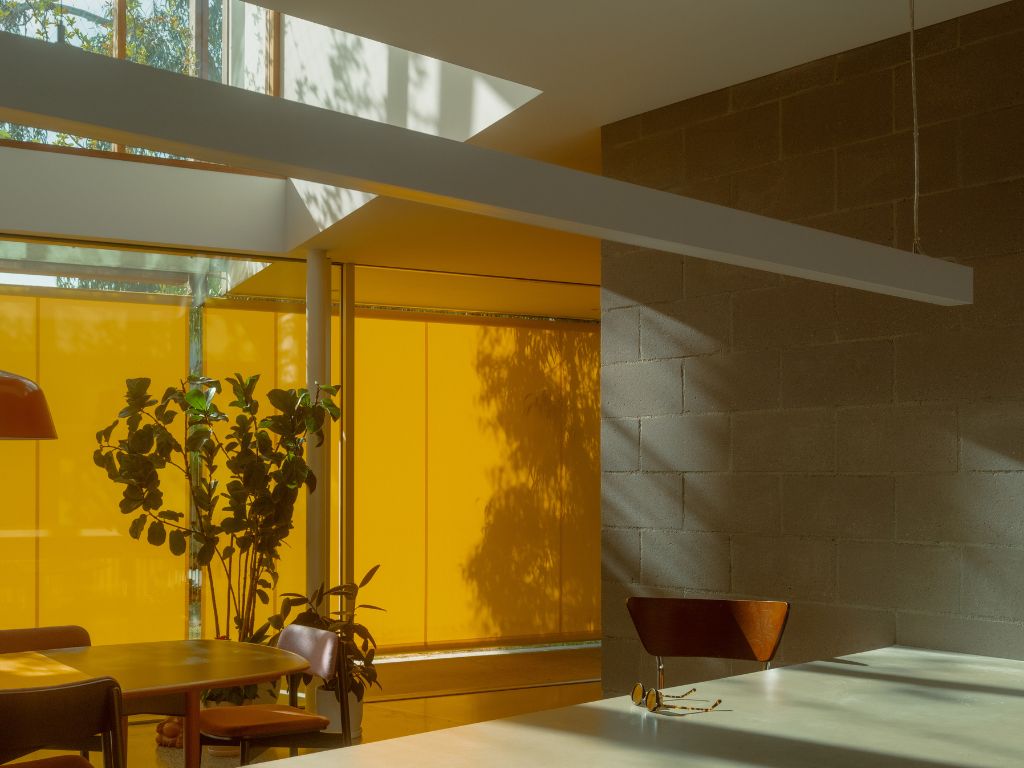
Project Team
Architect: Healy Ryan Architects
Builder: Yarrabank Builders
Photographer: Dan Preston
Shading Supplier: Shade Factor
Products
Vertical Awnings with Cable Guidance
As sustainability becomes an essential focus in modern design, clients are increasingly seeking materials that balance performance, aesthetics ...
When it comes to designing and delivering commercial projects, choosing the right window covering is about more than ...
Shading the perfect view: making the most of Canberra’s changing light Tucked into the slopes of a Canberra hillside ...
A Thoughtful Downsizing: designing for light, comfort and sustainability For a retired couple in Alphington, the chance to downsize ...
Soltis stands out in the world of blind materials, distinguished by its exceptional quality, innovative manufacturing, and extensive ...
