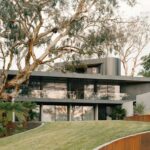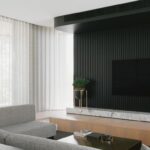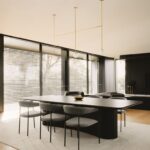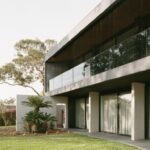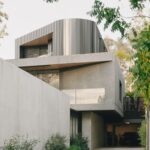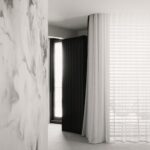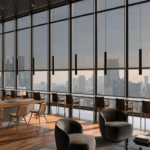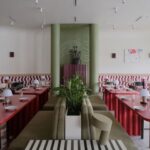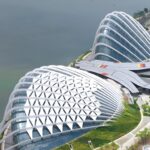Deakin House, Deakin
Shading the perfect view: making the most of Canberra’s changing light
Tucked into the slopes of a Canberra hillside with sweeping views of the Brindabellas, Deakin House is anything but ordinary. Designed by Collins Pennington, now part of Architectus, the project blends striking form with climate-responsive thinking.
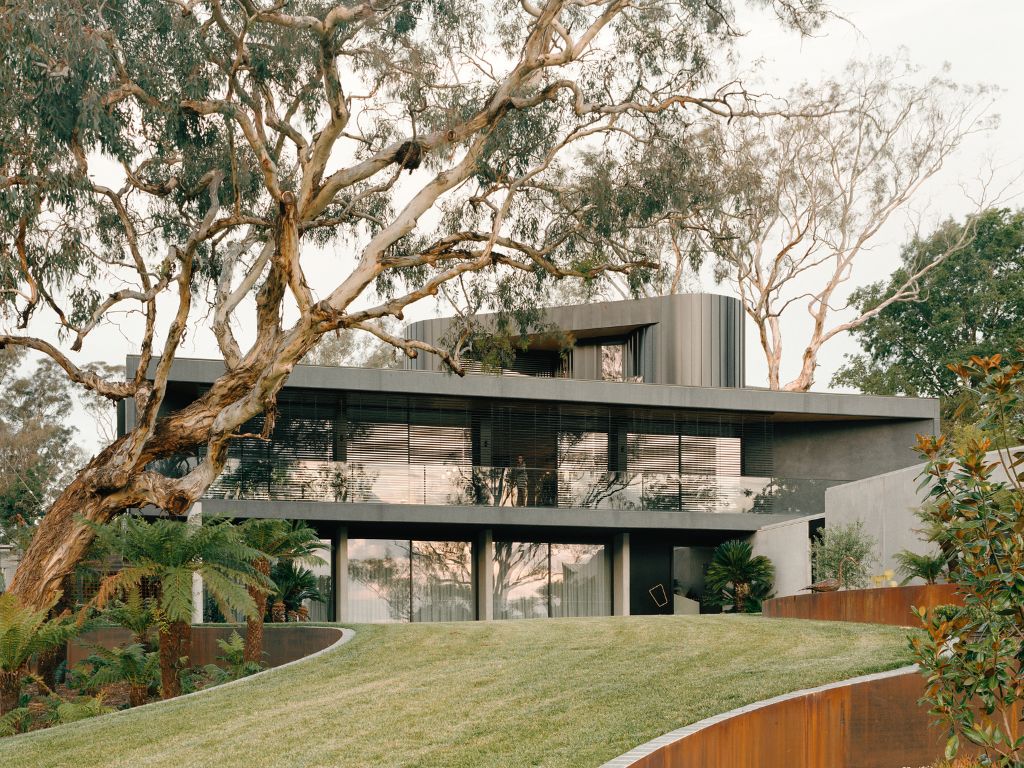
GALLERY
The family sought a home that was both practical and visually captivating—open yet private, and able to handle Canberra’s extremes. “They envisioned a residence that harmonised spatial hierarchy, privacy, and openness while integrating passive design principles for year-round comfort and minimal environmental impact,” says Andrew Collins, associate principal at Architectus.
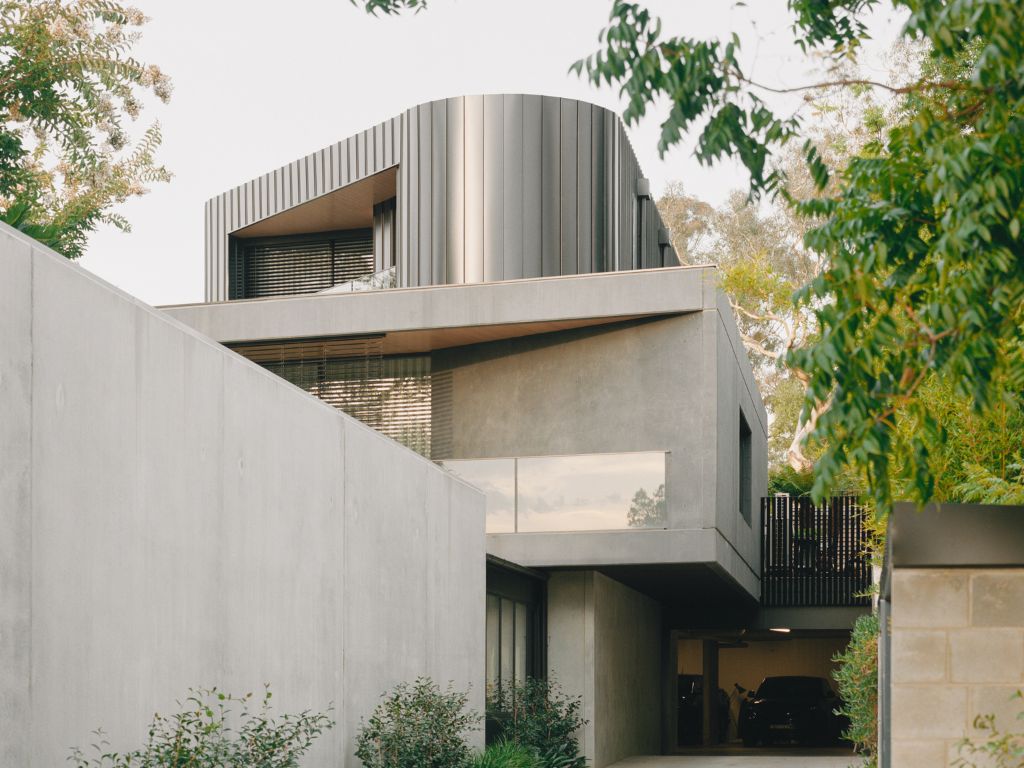
Instead of fighting the slope, the design works with it, stacking the home vertically. Children’s bedrooms and play areas occupy the lower level, while the kitchen and living spaces sit above, opening to expansive views. A central staircase of timber and marble spirals upward beneath a circular ceiling feature, while details such as a black timber wall concealing utility spaces and a sunken lounge keep the design clean yet inviting.
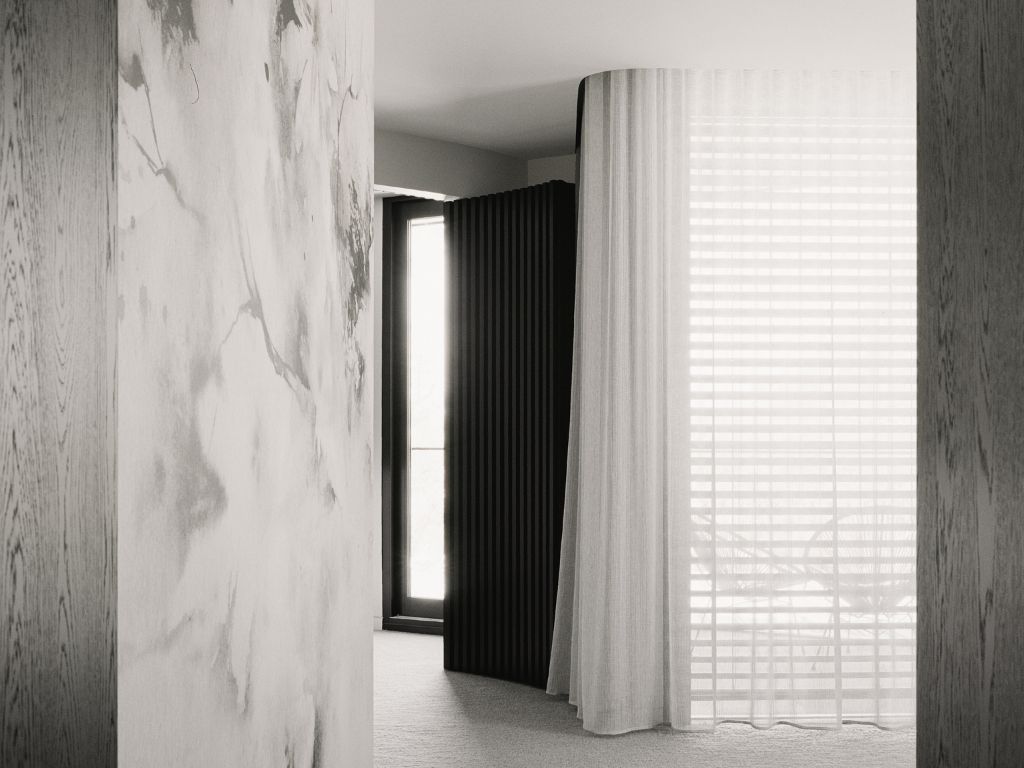
Upstairs, the master bedroom is set back for privacy, its rounded form referencing the nearby heritage “Round House.” Energy performance was equally critical: strong insulation, airtight construction, solar panels, and a rooftop garden above the pool all reduce environmental impact while blending the home with nature.
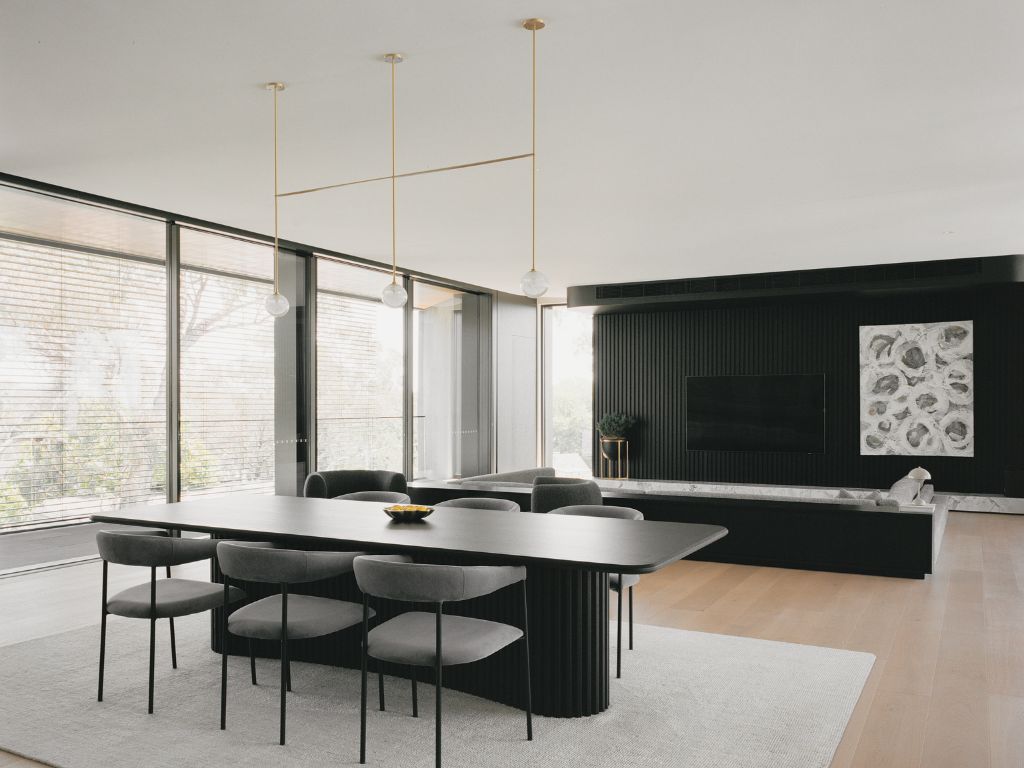
Balancing sun and outlook
The site’s west-facing orientation posed a challenge—intense afternoon sun against spectacular mountain views. “Sun shading was a critical element of the brief,” Collins says. “This dual demand, for shading and uninterrupted outlook, required a nuanced solution.”
The answer came with Shade Factor’s Warema external venetian blinds. “The integration of this system was pivotal in enabling a core ambition: maximising glazing on the western facade without compromising performance,” Collins explains.
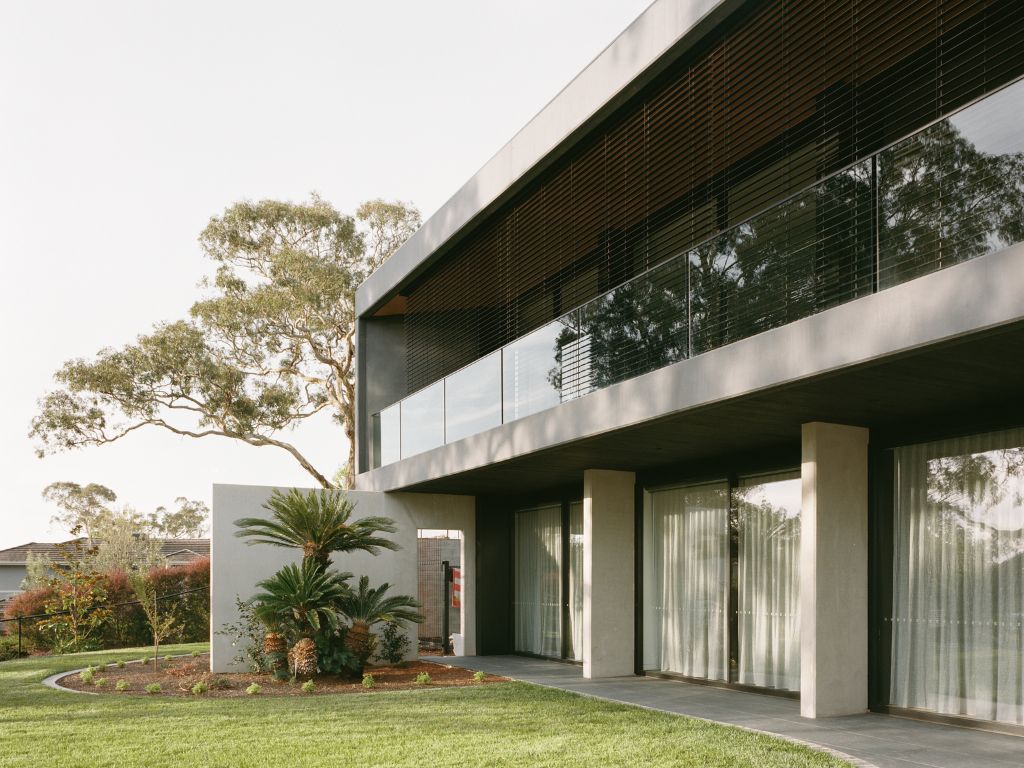
A projecting balcony creates a buffer, with adjustable and retractable blinds offering seasonal flexibility. On cooler days, they lift completely; in summer afternoons, they lower to cut heat while maintaining views.
“These venetians are torsionally adjustable and fully retractable, allowing for dynamic control based on season, time of day, and comfort,” Collins says. “It allows the building to adapt, breathe, and respond, creating a more sustainable and user-responsive architecture.”
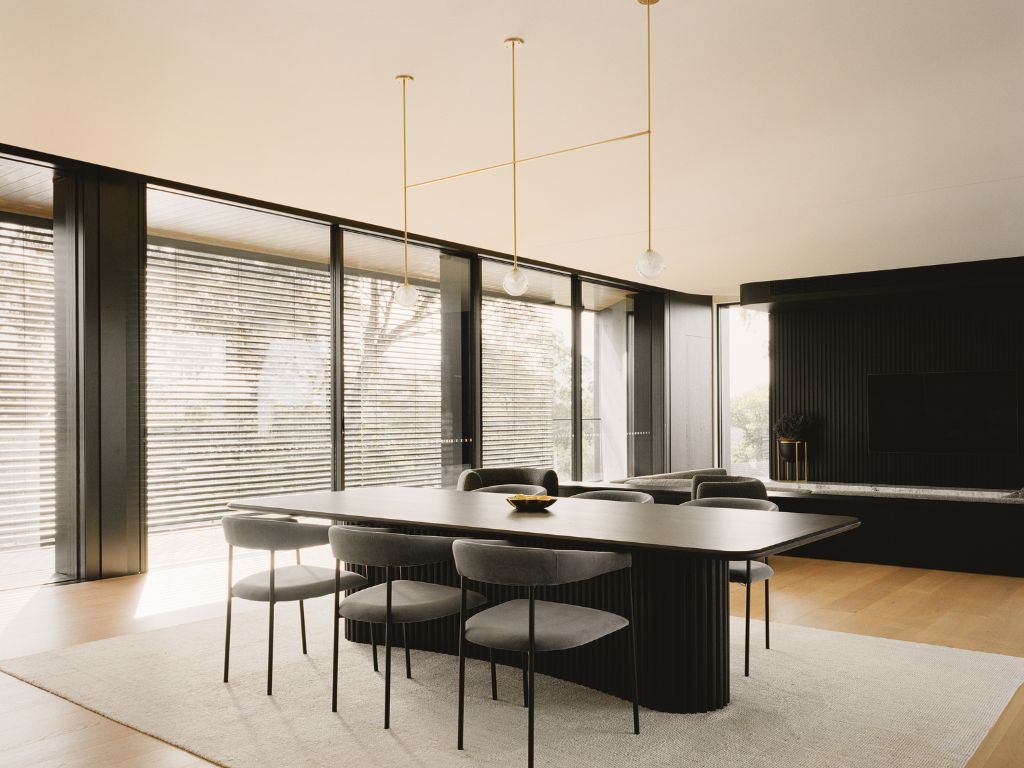
Project Team
Architect: Architectus (formerly Collins Pennington)
Builder: Bloc
Photographer and Videographer: Kiernan May
Shading Supplier: Shade Factor
As sustainability becomes an essential focus in modern design, clients are increasingly seeking materials that balance performance, aesthetics ...
Mario Romano Walls® is a design application that transforms Staron® Solid Surfaces into sculptural, three-dimensional works of art. ...
Pasta la Vista, a new Italian bistro in Almaty, Kazakhstan, brings a vibrant reinterpretation of Memphis-inspired design to ...
When it comes to designing and delivering commercial projects, choosing the right window covering is about more than ...
Shading the perfect view: making the most of Canberra’s changing light Tucked into the slopes of a Canberra hillside ...
