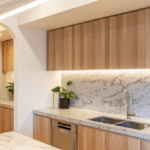Providing Shade for a Natural Light Haven in Fitzroy
Situated in Fitzroy, Melbourne, this terrace house presented Mitsuori Architects with a unique challenge. The building had undergone extensive but impractical modifications, leaving minimal original elements to restore.

GALLERY
At the heart of the residence, a vibrant communal living room takes centre stage. Featuring an exquisitely crafted plywood ceiling suspended above a two-storey void that bathes the area in natural light. Salvaged brickwork was cleverly employed to construct new sections of the house, while reverse brick veneer was used as both an attractive interior feature and an efficient thermal wall construction material for the newly added living space.
The private areas seamlessly blend into various parts of the house, making the most of every available space to create a sense of privacy and separation. Through creative design choices, the residence ensures that each individual space feels distinct and secluded, enhancing the overall comfort and functionality of the home.
On the upper level of the residence, two separate sleeping quarters are connected by an elegant staircase. Adjacent to this, an open passageway leads to a rooftop terrace, offering an inviting outdoor space for relaxation and enjoyment.
On the lower level, strategically placed skylights illuminate the interior with natural light. This deliberate choice creates a serene and tranquil atmosphere in the master bathroom, while also providing a breathtaking view of the sky from the luxurious bathtub. The interplay between light and space adds a touch of serenity and elegance to the overall design of the home.
Due to the immense amount of natural light that floods the interior spaces, external window coverings were vital to this project. “The entire glazed facade faces due north and solar control is important to maintaining the thermal comfort of internal spaces.” says Murfett.
“Our aim was to find an external shading solution that could provide flexible solar control to the building.”
Murfett approached industry leaders Shade Factor and chose the Warema external venetian blind and Warema asymmetric external venetian blind.
“Shade Factor provided advice and technical support essential to the design and selection of the external shading system for this project,” he says. “The Warema External Venetian Blind system was selected for its durability, aesthetic appeal and ability to achieve flexible and effective solar control along the major facade of this building.”
“We had worked with Shade Factor in the past and value the company’s commitment to providing high quality shading solutions customised to suit specific applications.”
For more information Shade Factor
When it comes to interiors, texture tells a story – and Decorative Designer Panels’ Native Oak range speaks ...
Set against the sea in Chennai, Eventide Coffee has been conceived as a calm architectural response to site, ...
American studio S9 Architecture has transformed a long-abandoned slaughterhouse site in Tennessee into the mixed-use Neuhoff District, repositioning ...










