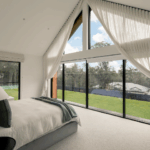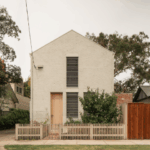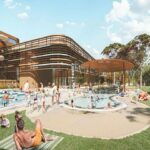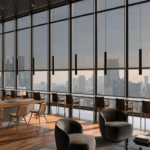Tegl House Balances Innovation and Elegance
In the inner-city suburb of Armadale in Melbourne, Tegl House, designed by Inarc Architects, stands as a testament to the harmonious integration of a family home into a humble urban backdrop, challenging and surpassing conventional norms in the process.

GALLERY
Tegl House, spanning three levels, emerges as a response to the pressing need for space-saving solutions in both residence size and block dimensions. “The world is looking for space-saving answers to the size of residences as well as allotment sizes. Tegl House explores how to accommodate a large family home onto a centrally located but relatively modestly sized urban site,” explains Reno Rizzo, director at Inarc Architects.
“Tonal material palette of handmade bricks, grey timber, zinc and operable metal external blinds is woven into the fabric and result in an unexpected monochromatic sense of refinements,” adds Rizzo, setting the stage for an exploration of spatial ingenuity.
The building, designed to house three generations of family, challenges the conventional downsizing narrative. Within a tight space, the design seamlessly integrates into the mixed architectural heritage of its surroundings, introducing the shallow pitched roof elements that break up rectilinear spaces and establish a contemporary presence within a historical space.

In addition to accommodating a large extended family, the property houses a home office and various guest spaces, embracing complexity and innovation. The basement level, an unconventional addition to the street, houses a gym, cars and storage.
The collaborative effort of architects, interior designers, landscape architects, builders and specialists is evident in the seamless integration of disciplines.
Selecting Sun Shading
A distinctive feature that adds both functionality and aesthetic finesse to Tegl House are the shading products supplied by Shade Factor. Rizzo elaborates on the client’s vision, stating, “Our clients are experienced home builders and a developer family. They wanted to be ‘challenged’ by the design and were prepared for something inovative.”
Difficult window orientations and a compact site required a unique shading solution. Enter Warema external venetian blinds, a key player in controlling sun penetration, heat load and privacy for various orientations. The blinds seamlessly integrate into both the exterior and interior palettes. Rizzo expounds, “we always welcome the rhythm of the horizontal blade elements of the external blinds. In the case of the Tegl House, they continue the lines of the feature handmade brickwork.”

“We have used Shade Factor for many years over numerous projects. An important consideration is reliable operation coupled with silent movement and robust fixings in high wind occurrences, and Shade Factor blinds consistently meet our expectations,” concludes Rizzo.
For more information abut the Warema Blinds, visit Shade Factor.
Located into the natural incline of a bushland site, this stunning contemporary farmhouse designed by Jake Barrow Architecture ...
Located behind a Northcote family home, a compact brick residence quietly carries a powerful narrative. Designed by Ben ...
The new Sydney Fish Market has officially opened its doors, marking a significant milestone in the transformation of ...
A $135 million redevelopment of the Adelaide Aquatic Centre is expected to play a significant role in driving ...
As sustainability becomes an essential focus in modern design, clients are increasingly seeking materials that balance performance, aesthetics ...











