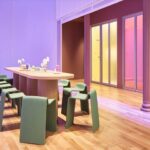Sustainable mixed-use development for Shenzhen
Breaking ground on a 95,000 sqm (1,022,571.5 sqft) mixed-use development at the heart of Shenzhen’s university neighbourhood in Longgang District, architects MVRV latest project “Shenzhen Terraces” looks like a city from the film Avatar.
Envisioned as a sustainable hub, the extensive project comprises 20 different programs, including educational, commercial and public transport, that blend into a variety of outdoor green spaces that look like “bee hives” nestled amongst trees.

GALLERY
In contrast to the surrounding high rise towers, Shenzhen Terraces is arranged as a series of stacked and accessible horizontal plates. Not just for aesthetics, the large overhangs provide welcome shade in Shenzhen’s subtropical climate while the rounded forms promote wind flow and natural ventilation. the plates also dip down at points to create outdoor amphitheatres, meaning people can inhabit the building like, as MVRDV founding partner Winy Maas calls it, ‘a three-dimensional park.’
‘In cities like Shenzhen, it is essential to think carefully about how public space and the natural landscape can be integrated into a dense city. Cool spaces, sheltered from the weather, create an escape from air-conditioned interiors,’ continues Winy Maas. ‘Shenzhen terraces can be seen as a three-dimensional park that makes it possible for students to walk outside to their lectures in the warm weather instead of being locked inside. In this project we are not working against the climate, but with the climate. The naturally ventilated terraces, protected from the sun by overhangs, will soon become fantastic hangout spots for people to meet and study.’
The main features of the project include a theatre, library, museum, conference centre, and retail shops, which together create a lively hub for meeting, learning, leisure, culture, and relaxation. An open-air atrium is located in the middle of the largest building while the library is divided between two of the smaller volumes. The library is the defining element of the massive development; it acts as a glue that connects related educational and commercial programs, such as a youth activity centre and a youth entrepreneurship centre, with an outdoor ‘books park’. Bridges on the second floor merge the different areas into a continuous route and connect Shenzhen Terraces with surrounding developments.
In its design, MVRDV placed as much importance on the outdoor landscape as indoor spaces, and the two appear to seamlessly blend into one. The architects worked in collaboration with OpenFabric to create a diverse, pedestrian-friendly landscape that includes pockets of sub-tropical vegetation, grassy knolls, public art, reflective pools, and activity zones for climbing or table tennis. The roofs also become part of the landscape, used not only for photovoltaic panels and rainwater collection but also large, accessible green lawns. As well as bringing people closer to nature, the lush greenery and water features serve to reduce the local temperature and provide habitats for urban wildlife. The gardens and rainwater collection generate food and water resources.
Images by Atchain via Designboom
Aster, a new dining destination led by chef Joshua Paris, has opened with an interior concept that draws ...
Plans for an $80 million neighbourhood shopping centre in Stirling, around 10 kilometres north of the Perth CBD, ...
International architecture studio Snøhetta has completed a new experiential retail space in New York’s SoHo neighbourhood that is ...











