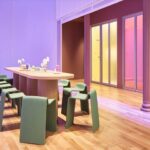80 Collins Street: “The intimacy of density”
The intimacy of density is distilled in 80 Collins—the first mixed-use city block introduced to the top-end of Collins Street in over two decades.
There are four parts —a new commercial tower, a hotel, an existing commercial tower renovation, and a podium base linking the entire block.

GALLERY
It’s the legacy of the renowned heritage-listed Nauru House (North Tower) that was the catalyst for the design approach. Yet, for the new South Tower to hold its own against the likes of 101 Collins, 120 Collins, and Collins Place—differentiation was key.
Close studies of Melbourne’s city fabric beyond the site – laneways, and landmarks – have resulted in a new city microcosm that knits itself to the ground plane cohesively. This punctured ground plane isn’t a passive porosity but a curated process of discovery through revealing and concealing. As new networks of on-site connectivity are established there is also re-engagement with the desire lines carved out through decades of pedestrian movement from Little Collins Street to Collins and Exhibition streets.
Each of the tower foyers has through-and-through accessibility to further add to the site permeability and immediate connections for the tower occupants. Retail is drawn through the laneways at multiple levels and tenancies typically have more than one frontage—creating activated nodes within that are rich in discovery and visible from the street. These retail and hospitality venues spill out into the public realm, creating a kaleidoscope of atmospheres to peek in to and be beckoned towards.
The alignment of the retail footprint with Collins, Exhibition, and Little Collins Street encourages a long-remembered activation that bleeds to the street edges. Through-site connections support Melbourne’s existing unique DNA of pedestrian activation throughout the city via the hierarchy of streets and laneways. The design for the mixed-use city block germinates from the rhythm of Collins heritage and resonates upwards through the towers, responding to the context at all levels. It’s a complexity of scale through contextual cues that privileges people scale over tower form.
Inspired by the historic street lanterns of Collins Street, the South Tower’s faceted glass exterior rises into the sky, itself a lantern. In daylight, the facets are an interplay of light and shade. At night, discrete lighting lined in its folds illuminates the sculptural, geometrical form. Shimmering through both day and night, the tower is a beacon.
That the façade also manages the daylight entering the interior cementing the triumph of its design. The steel trusses of the 12m cantilevered ‘lantern’ support 30 floors of office space above. Lifted above the streetscape, the tower is clearly and positively separated from the podium, its form articulated in two parts—the rear ‘trunk’, and the lighter attached and facetted glass component.
The western side core provides a large open workplace environment with a flexible floorplate for many workplace scenarios and performs as a thermal buffer to the west sun-generated heat load. ‘Double Deck’ lifting technology allows the development to achieve a premium building rating and reduces the core size to maximize the net lettable area. The side core efficiency also contributes to the architectural expression, cantilevering part of the floorplate out over Collins Street. The datum anchoring the collection of buildings is restored by the podium street façade responding to dominant divisions in building heights and re-establishing a continuous and historically derived front to Collins Street.
A heritage-listed shopfront (formerly “Le Louvre”) is partially retained and incorporated into the streetscape where the finer grain of traditional shopfronts is reinstated in a contemporary way with retail pavilions and oversized portals. The prestige of this end of the street is reinforced through the materiality; clad in limestone, bronze, and glass the pavilions encircle the site. Locally anchored, 80 Collins is stitched deeply and loyally into Melbourne, introducing novel networks for traversal and a sincere investment in the streetscape. It is city-block as an ecosystem – emblematic of Melbourne’s romantic grit and urban intimacy.
Images by Trevor Meinvia ArchDaily
Aster, a new dining destination led by chef Joshua Paris, has opened with an interior concept that draws ...
Plans for an $80 million neighbourhood shopping centre in Stirling, around 10 kilometres north of the Perth CBD, ...
International architecture studio Snøhetta has completed a new experiential retail space in New York’s SoHo neighbourhood that is ...









