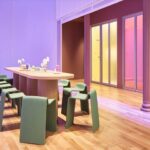Abandoned quarry converted to luxury hotel to ‘revive’ land
The Banyan Tree Nanjing Garden Expo luxury hotel resides within a long- abandoned quarry in the Tangshan Mountain, in China. Seeking to revive the region, architecture firm CCD followed a concept of a ‘modern cocoon’ with simple, clean lines and bamboo elements.
Quarries are known for completely decimating an area, completely stripping a region of natural resources, and destroying a once densely planted land.

GALLERY
The project seeks to revive and restore the region, enabling the harmonious symbiosis of humans and nature.
Since the first priority of the project was the ecological restoration of the site, CCD deconstructed and reshaped various elements such as light, stones, forest within the abandoned limestone quarry. In this way, a new mysterious wonderland is created. Inside it, the hotel presents itself as a cocoon symbolizing breaking, rebirth and sublimation.
The architects compared the whole architecture and space to a cocoon that nurtures new life, and presented the vitality and tension of ‘cocoon break and rebirth’ with a minimalist, modern design language. The form of the cocoon is deconstructed and evolved to respond to nature. With simple lines and layered weaved bamboo elements, the space seems to return to the origin of human beings and nurture a new life in the mother-like dreamland. The curved form makes the space soft and rounded. The reshaped space reveals a visual sense of metamorphosis and amazement. It resembles a pair of open arms, giving a home-like sense of belonging. This is a place where imagination starts and expands.
The CCD team believes that design is not only about form, but more importantly about becoming part of the natural environment. Thus, the architects have selected natural materials to emphasize the sustainability of the project, as well as the respect it shows to the ecosystem.
Based on the site’s conditions and the design intention, the designers created a ‘valley of light’ in the lobby bar. The space is curved and cut to present a natural scale and inclusiveness, making the guests feel as if they’re surrounded by a natural canyon. Conceived as an adventurous tour, this valley allows guests to walk along the mountain trail and explore further and further. Visitors feel like they’re standing on a cliff against the backdrop of sunset. Meanwhile, natural hues and forms complete the light and elegant space which is enriched by varied structures, creating more possibilities for spatial exploration.
Walking from this ‘forest’ space to the ‘valley of fireflies’, the guests enter a secret world. The gate of the Chinese restaurant echoes the lobby’s concept of ‘breaking through the cocoon for rebirth’, and opens another journey behind the door. It not only ensures the unity of the design, but also enhances the immersive experience of the guests. As the guests wander along the circulation, subtle and sophisticated details are waiting to be discovered. The space is awash with an inconspicuous yet enchanting rhythm. The design extracts the mysterious forest elements of Tangshan Mountain, and transforms them into the patterns of screens, which separate yet connect different areas. Black and white, hardness and softness, implicit charm and noticeable strength, delicate grain and rough textures, are balanced in harmony.
Images by Wang Ting Photo, courtesy of CCD via Designboom
Aster, a new dining destination led by chef Joshua Paris, has opened with an interior concept that draws ...
Plans for an $80 million neighbourhood shopping centre in Stirling, around 10 kilometres north of the Perth CBD, ...
International architecture studio Snøhetta has completed a new experiential retail space in New York’s SoHo neighbourhood that is ...
Australia’s residential construction pipeline softened at the end of the year, with the Australian Bureau of Statistics today ...











