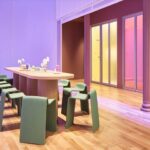Boulder-cabins create privacy for retreat in rural Hungary
At first glance, the cabins take on the form of large slate-grey boulders, artfully places around the property.
But these are no simple rock boulders; in fact, they’re not rocks at all. Architectural firm Hello Wood has designed and constructed ‘Rock Cabins’ in rural Hungary.

GALLERY
Hidden in a grove, the final composition takes shape as an ensemble of six polygonal cabins, each offering a comfortable and serene place for two.
Inspired by the shape of the rocks, the cabins blend seamlessly with the amorphous topography, creating a link between artificial and natural. Their monolithic character is highlighted by the use of irregular planes, sharp vertices, and dark grey wooden panels, while the openings are kept to a minimum so as not to interrupt the final homogeneous form.
The organic grey shell comes in juxtaposition with the golden brown of the terrace, and the interior is revealed like the inside of a cracked geode. Occupying around 25 sqm, each cabin hosts a living room with a bed, kitchen furniture, a built-in wardrobe and dining table, a bathroom with a double shower, and a panoramic infrared sauna. To create a spa-like experience, a large hot tub is built into the spacious, covered terrace, separated only by a glass window from the sauna with direct access to the shower.
To further ensure privacy and a carefree experience, the cabins are scattered on the plot facing away from each other. Each overlooks the surrounding fields and rolling hills, and visitors can enjoy the panoramic views from the terrace, the hot tub, the glass-walled sauna, or even from the bed.
According to the architects, during the construction phase, the main intention was to prefabricate as many elements as possible, minimizing on-site construction work. The polygonal shape required innovative solutions to ensure that the irregular sides precisely fit together. Both the roof and the walls were made of the exact same material, creating a compact overall effect.
Thanks to its cladding, the structure can be heated and cooled with minimal energy consumption. The living space is elevated from the ground; below this space, one can find the technical systems, while the roof is constructed to balance interior temperatures.
Images by Hello Wood via Designboom
Aster, a new dining destination led by chef Joshua Paris, has opened with an interior concept that draws ...
Plans for an $80 million neighbourhood shopping centre in Stirling, around 10 kilometres north of the Perth CBD, ...
International architecture studio Snøhetta has completed a new experiential retail space in New York’s SoHo neighbourhood that is ...










