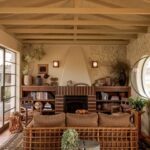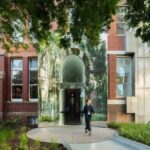Brutalist architecture juxtaposed with soft organic elements for Mexican hotel
Hotel NICO Loma Alta features elements of brutalist architecture alongside softer organic materials to create a seamless juxtaposition within its design.

GALLERY
Located in the vibrant surf town of Sayulita, an hour north of Puerto Vallarta, Mexico. With its exposed concrete frame, NICO combines elements of local architecture and building techniques with nods to both brutalism and tropical modernism.
From the residential street, the building registers as a two-floor structure; but from behind, the whole five-level, open-air grid structure can be seen.
It has five guest suites designed to open to the surrounding landscape with floor-to-ceiling iron windows and private terraces.
“NICO offers a unique lodging environment where each space has been thoughtfully designed for people to experience the distinctive surroundings and connect with each other in spaces that sit within a varied gradient of privacy and openness,” said architecture studio Hybrid.
Some of the suites are open to the treetops and ocean, while others are oriented towards the area’s tropical foliage.
The communal area features a spacious full kitchen, a lap pool detailed with artisanal turquoise-coloured tile, and a powder room splashed in pink-stained stucco. There is also a rooftop level with a plunge pool offering spectacular views framed by concrete beams.
Furnishings throughout NICO celebrate local culture and materiality with work by emerging Mexican designers and artists.
Images by Luis Díaz Díaz and Alex Herbig vai Dezeen
Two of Perth’s most significant city-shaping projects have hit critical turning points, with plans for the city’s tallest ...
LA-based Manola Studio has transformed a 1940s roadside motel into a 12-room boutique retreat near the north entrance ...
The Ian Potter Museum of Art at the University of Melbourne has unveiled its new Education and Programs ...











