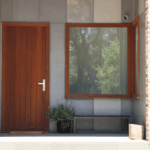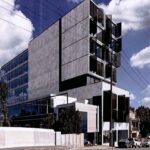Architectural collaboration transforms GS Headquarters in Cuiaba
New York-based Victor B. Ortiz Architecture, in collaboration with Obreval Arquitetura, has unveiled the masterplan for the GS Headquarters in Cuiaba, Brazil. This ambitious project aims to transform a once arid site into a vibrant urban oasis, blending innovative architectural design with a commitment to sustainability and environmental responsibility.

GALLERY
The GS Headquarters will feature three undulating mixed-use towers, offering a blend of corporate space, restaurants, retail outlets, and entertainment venues. This integration creates a dynamic environment where people can work, socialize, and engage with the city in a completely new way. The project’s design fosters a community-centric atmosphere, encouraging interaction and enhancing the overall urban experience.
A central theme of the GS Headquarters is the creation of a self-sustaining ecosystem. Architect Victor Ortiz and Obreval Arquitetura have infused the project with native plant life, transforming the space into a sanctuary for biodiversity. This urban oasis not only enhances the well-being of employees but also contributes to a more resilient and sustainable environment, providing a welcome retreat from the surrounding urban landscape.
Given Cuiaba’s extreme temperatures, the design incorporates a central lake. This body of water plays a dual role: it regulates the surrounding microclimate to minimize the urban heat island effect and offers a calming space for those working and spending time within the development. The lake exemplifies how thoughtful design can address environmental challenges while creating aesthetically pleasing and functional spaces.
Sustainability is a key priority throughout the construction of the GS Headquarters. The design employs a hybrid approach, combining cross-laminated timber — a renewable and low-carbon building material — with strategically placed concrete elements to optimize cost-efficiency. This method significantly reduces the project’s carbon footprint and underscores the architects’ commitment to environmental responsibility.
With a total area of 42,000 square meters, the GS Headquarters is set to become a landmark development in Cuiaba. Victor B. Ortiz’s sculptural vision aims to shape a community-focused workspace and set a precedent for sustainable urban design in Brazil. The project stands as a testament to how innovative architecture can transform environments, promote sustainability, and enhance the quality of urban life.
Images by Victor B. Ortiz Architecture via Designboom
According to the latest data from the Victorian Crime Statistics Agency (CSA), burglaries and break-ins rose by 19 ...
The Regenerative Futures Studio has been conceived as a carbon sequestering, solar powered living ecosystem that reframes how ...
A vacant eight storey office building in Richmond’s Swan Street precinct could be transformed into a 148 room ...









