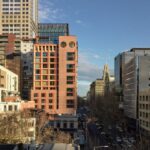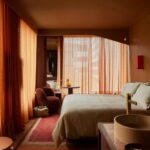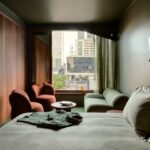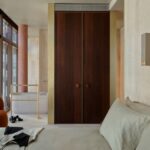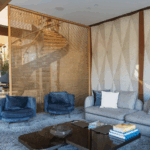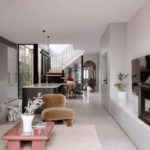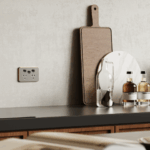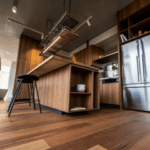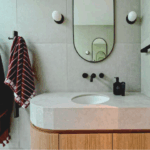Design and Identity Aligned at Melbourne Place Hotel
Melbourne Place, a newly opened independent hotel in the east end of the CBD, is the product of a fully integrated design process.
Unlike many developments where architecture, interiors, and brand identity evolve separately, every detail of Melbourne Place was conceived by a single team working in unison. The result is a cohesive expression of character, extending from the building’s form to the finest interior fittings.
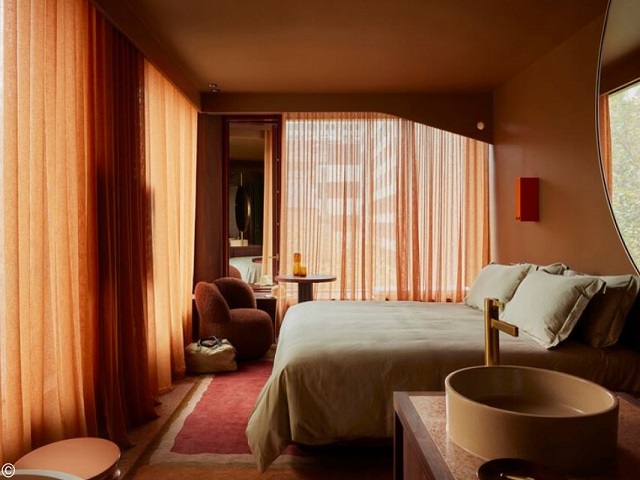
GALLERY
The project was a close collaboration between client Josh Taylor, brand agency Studio Round, and hotel managing director Tracy Atherton. From the outset, the brand and the architecture informed one another, ensuring consistency of vision. Space, light, colour, texture, and detail were approached with the same sensibility, producing a hotel where every element reinforces the whole.
Architecturally, the sixteen-level building draws inspiration from Melbourne’s urban identity and its specific site on Russell Street. The design references twentieth-century massing and detailing, articulated through modelled tinted concrete and brick, with operable shutters to every guest room. This expression situates Melbourne Place among a distinguished lineage of neighbouring landmarks such as the T&G building, Cavendish House, and Hero, the former Russell Street telephone exchange.
The structure includes two basement levels, a double-height ground plane opening to three street frontages, and a projecting balcony above Russell Street. Its uppermost three levels are set back within a corten brise-soleil that lends a sculptural quality to the form. Embedded in the design is a subtle persona, described as an abstract zoomorphic figure with a long brick neck and oversized eyes gazing north. This conceptual layer guided the design at every stage, giving the building a distinct and memorable presence.
Inside, the palette is tonal and natural, with bricks made in collaboration with Kraus Bricks in Stawell, tinted concrete, and red metal highlights. West Australian jarrah, custom terrazzo, brass, and corten steel provide warmth and texture, while colour is used with both intensity and playfulness. Many fittings, furnishings, and artworks have been sourced from local designers and makers, further grounding the hotel in Melbourne’s cultural landscape. The effect is fresh yet familiar, a true reflection of the city it serves.
Images by Derek Swalwell, Anson Smart and Sean Fennessy via ArchDaily
From the moment you walk into the Artisan House in Kew you know you are stepping into an ...
Nestled within the inner streets of Melbourne, this Victorian terrace originally constructed in the mid 19th century has ...
In well-considered interiors, attention naturally falls on form, materials and light. Yet some of the most frequently touched elements in a space ...
In a striking collaboration between MAB, Six Degrees Architects, and TCL Landscape Architecture, Merri Northcote is establishing a ...
Building a new home presents a blank canvas, allowing you to create bespoke spaces for comfortable day-to-day living ...
