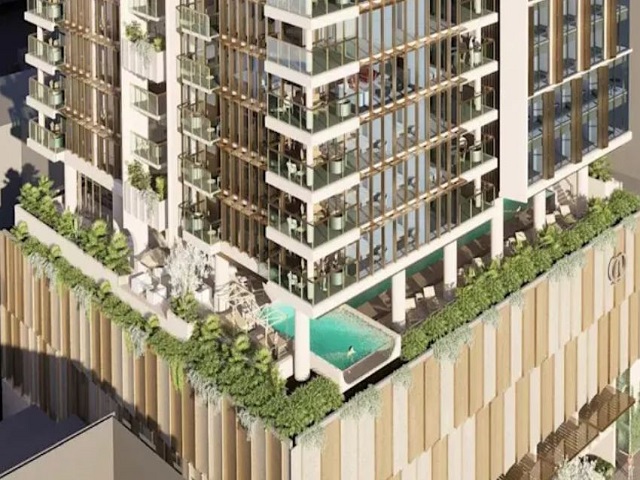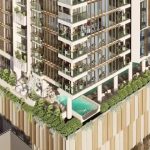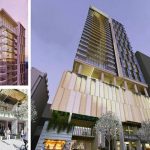Dual Tower Development Approved for Central Adelaide
A 29-storey dual-tower hotel and apartment development has been given conditional approval by the State Commission Assessment Panel, marking a significant transformation for a key gateway site in central Adelaide.
The project, led by South Australian developer Auriga Investment, will rise at 299-311 Pirie Street, a site previously occupied by a Red Cross blood donor centre before being acquired in 2021.

GALLERY
Auriga secured the site last year, following the demolition of existing infrastructure in 2022.
The development will feature a 242-key Arcadia hotel housed within the western tower, with hotel rooms starting from level five and eight designated as “super deluxe” suites. The eastern tower will comprise 89 residential apartments, including a mix of studios, two- and three-bedroom units, and nine penthouses.
Residents and hotel guests will have access to shared amenities on level five, which include a spa, gym, outdoor bar, and pool. Additional communal spaces will be incorporated into the ground floor, featuring a reception area, bar, and restaurant, with meeting rooms and a second restaurant located on the mezzanine level.
While the initial plans, submitted in September 2024, outlined 258 hotel rooms and 95 apartments, the approved design reflects a slight downsize to its current configuration.
Pirie Street has long been known for its office buildings and hotels, but according to a development report by Ekistics, the precinct is undergoing a shift towards a dynamic mixed-use residential area. Several residential apartment projects have recently been completed or are under construction, reinforcing this trend. The proposal is expected to enhance street activation and contribute to a more vibrant nighttime economy in the area.
Auriga Investment is well-established in the Adelaide property sector, with past projects including The Central Adelaide apartments on Grote Street and the recently completed The Cullinan on Waymouth Street, a 15-storey residential development.
The site is located just 270 metres from Wee Hur’s proposed 18-storey student accommodation tower, which will incorporate and adaptively reuse the historic Crown and Anchor Hotel, further adding to the evolving urban landscape of the area.
Images via The Urban Developer
Set against the sea in Chennai, Eventide Coffee has been conceived as a calm architectural response to site, ...
American studio S9 Architecture has transformed a long-abandoned slaughterhouse site in Tennessee into the mixed-use Neuhoff District, repositioning ...
Sekisui House has reached the halfway mark of its $5 billion transformation of Melrose Park in Sydney’s west, ...








