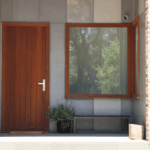H-H Studio designs multi-functional residence for living, working and growing crops
H-H Studio, an architectural firm known for innovative designs, has recently unveiled their latest project, the House for Young Families in Da Nang, Vietnam.
This residence stands out as a versatile living space that caters to the diverse needs of its inhabitants, offering areas for living, working, studying, cultivating crops, and entertaining guests.

GALLERY
Designed in response to the challenges posed by the Covid-19 pandemic, the House for Young Families features a unique layout characterized by stacked white volumes, balconies, and planters surrounding a central courtyard. This arrangement not only creates a visually striking aesthetic but also fosters a strong connection with nature, allowing residents to enjoy the outdoors while remaining within the comfort of their home.
“This is a specific aim in the project: a House for Young Families developed to adapt to changes in social life in general and architecture in particular after the pandemic,” explained the studio. “Specifically in architecture, the family house transforms from a place of residence to a place to live, work, study, communicate, grow crops, exercise and entertain.”
One of the key design strategies employed by H-H Studio was to maximize natural light and ventilation throughout the residence. By setting the home back behind a metal gate, ample space was created for a large entrance patio, covered porch, and a central courtyard. Sliding glass doors lead from the courtyard into the kitchen and dining area, which opens onto a smaller garden at the rear of the home.
“The porch is flexibly used as a multi-purpose space: receiving guests, relaxing, working, holding parties, parking bicycles and motorbikes at night,” explained the studio. “The kitchen and dining area are located behind to be able to observe the entire house,” they added, highlighting the thoughtful integration of functionality and aesthetics.
A central staircase connects the home’s three storeys, where bedrooms and a study are strategically positioned to overlook the central courtyard. The main bedroom, located above the ground floor porch, offers sweeping views of the outdoor spaces.
To further enhance the residence’s sustainability and self-sufficiency, H-H Studio incorporated rooftop gardens on the second and third floors. These gardens serve as spaces for growing vegetables, complementing the greenery found throughout the home’s exterior.
Both inside and out, the House for Young Families features textured white walls that emphasize its geometric, stacked form while creating a striking contrast with the lush green planting. This meticulous attention to detail and holistic approach to design underscores H-H Studio’s commitment to creating harmonious living environments that cater to the evolving needs of modern-day living.
With its blend of functionality, sustainability, and aesthetic appeal, the House for Young Families exemplifies H-H Studio’s innovative approach to residential architecture, setting a new standard for versatile and adaptable living spaces in Vietnam and beyond.
Images by Hoang Le via Dezeen
According to the latest data from the Victorian Crime Statistics Agency (CSA), burglaries and break-ins rose by 19 ...
The Regenerative Futures Studio has been conceived as a carbon sequestering, solar powered living ecosystem that reframes how ...
A vacant eight storey office building in Richmond’s Swan Street precinct could be transformed into a 148 room ...










