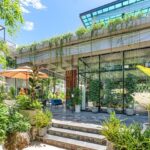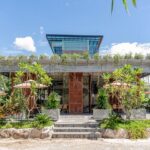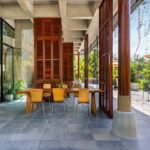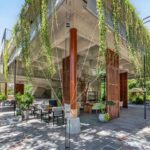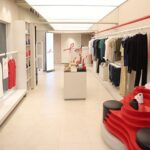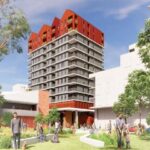Khoan + Partners Transforms Concrete Shell into Lush Cambodian Café
Khoan + Partners has reimagined an unfinished concrete structure in Cambodia as Phum Sambo Café & Eatery, a project the studio calls A Living Frame.
The renovation transforms what was once a rigid, incomplete framework into a permeable, climate-responsive environment that celebrates material honesty and connection to nature.
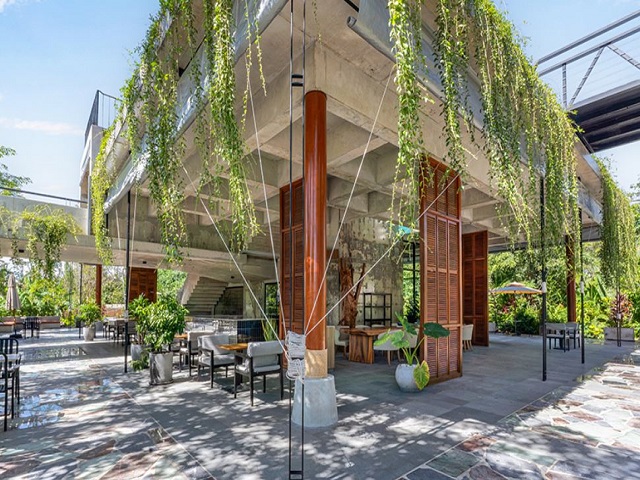
GALLERY
The original building consisted of exposed slabs, beams, and columns intended for utilitarian use but left incomplete. Rather than demolish the concrete skeleton, Khoan + Partners retained its structural clarity and overlaid it with timber, greenery, and other natural materials to bring warmth and human scale. Operable timber louvers, soffits, and cladding filter sunlight and soften the starkness of the concrete, while cascading vines and climbing plants weave through the structure, dissolving boundaries between interior and exterior.
The design preserves the integrity of the original frame while introducing environmental responsiveness through passive strategies. The ground floor opens into a shaded, open-air café zone that connects directly to the surrounding landscape. This porous configuration promotes natural ventilation and reduces reliance on mechanical cooling. On the upper levels, a combination of wooden railings, green roofing, and carefully positioned shading devices ensures thermal comfort despite Cambodia’s tropical climate.
Timber and greenery serve dual roles as both aesthetic and functional components. Wood moderates solar exposure while offering texture and warmth, and the plant life acts as a living façade that cools the air, casts dappled shadows, and supports local biodiversity. The resulting composition positions the café as a dynamic system that evolves with its environment rather than existing apart from it.
A Living Frame exemplifies an alternative model of adaptive reuse in Southeast Asia, showing how unfinished or abandoned structures can be reinterpreted as sustainable, inhabitable spaces. By layering new life onto the remnants of an incomplete building, Khoan + Partners demonstrates how thoughtful design can bridge the divide between permanence and renewal, allowing architecture to grow organically within its climate and context.
Images courtesy of Khoan + Partners via Designboom
Studio Tate has completed a lavish redesign of the 17th floor of a distinctive hexagonal building in Melbourne, ...
Red sculptural interventions define the interior of ARKS’ new flagship store in Bandra West, Mumbai, where Anagram Architects ...
Work is set to begin on a new 12-storey mixed-use affordable housing development in Adelaide’s inner north-west, marking ...
