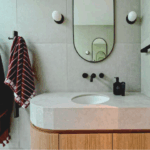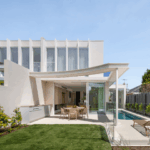Lantern House to redefine NYC skyline
Unveiled by London-based firm Heatherwick Studio, interior renderings of its first New York residential project, Lantern House, showcase a contemporary imagining offered by international firm March & White.
Location in West Chelsea’s neighbourhood, Lantern House is part of a series of developments being erected along the city’s famous High Line. Adjacent to the elevated park, the project features concave lantern-shaped glass openings – giving the development its name – and cladding on the façade that is a nod to the industrial nature of the area.

GALLERY
Currently under construction in Manhattan, the two-tower residential highrise – 10-stories and 22-storeys-high respectively – features massive windows that take advantage of the surrounding views and let in plenty of light. The two structures are then joined via a glass bridge that sits beneath the High Line.
“For our first residential project in North America, we wanted to design something that is interesting to look at and could be part of the view […] People love to live in memorable places. For Lantern House, it was important that our design feel rooted in and of New York as much as possible. When Lantern House residents return home, we want them to feel like they are returning to a place like no other,” said Thomas Heatherwick, Founder of Heatherwick Studio.
Renderings of the interior décor depict simple contemporary finishes, designed by international firm March & White. Covering 181 residences with state-of-the-art amenities, the interiors of Lantern House complement its distinctive architecture.
“It all started with the architecture, as we worked closely with Related and Heatherwick Studio to define the story of Lantern House. It was important for the interiors and architecture to have a conversation that incorporated the history and energy of the location and neighbourhood […] We collaborated closely with Heatherwick Studio, sharing ideas throughout the design and development process to bring creativity and materiality into the interiors. The holistic design connects a distinctive façade with a heritage interior. In all ways, Lantern House is a building filled with character,” said James White and Elliot March.
Wrapping around the freestanding glass-walled lobby pavilion located on the ground level is a courtyard designed by Hollander design.
A two-storey health centre features an indoor swimming pool, cold plunge pool, hot tube, saunas, steam rooms and spa facilities. An outdoor play terrace and children’s playroom also feature in the design.
Though Heatherwick’s first residential project in the US, the designer’s contribution of a centrepiece for the Hudson Yards development has made a big impact on New York’s architectural-scape.
“Inspired by the history and views of the neighbourhood, Heatherwick Studio designed Lantern House from the inside-out creating a one-of-a-kind collection of residences along the High Line […] The timeless architecture, with its signature modern interpretation of bay windows, inviting interiors by March & White, and Related’s signature amenities and services will create unmatched homes in the heart of West Chelsea, stated Jordan Sasson, Vice President at Related Companies.
Images Heatherwick Studio via ArchDaily
Building a new home presents a blank canvas, allowing you to create bespoke spaces for comfortable day-to-day living ...
This light-filled, custom-built Bayside residence by Dash Construct, is enhanced by light and architectural design that defines modern ...
Studio Tate has completed a lavish redesign of the 17th floor of a distinctive hexagonal building in Melbourne, ...
Red sculptural interventions define the interior of ARKS’ new flagship store in Bandra West, Mumbai, where Anagram Architects ...













