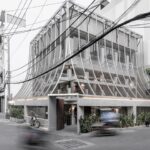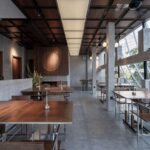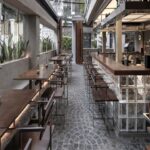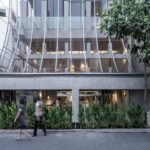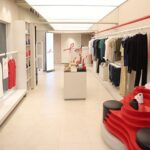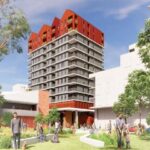Layered Light and Air in Ho Chi Minh City
In Ho Chi Minh City’s bustling District 2, where narrow streets wind between cafés, shopfronts, and residences, Studio KHOA VU has transformed a three-storey, 300-square-metre villa into Ts VEIL, a restaurant that merges hospitality with climatic responsiveness.
Instead of demolishing the existing structure, the New York-based practice retained the concrete frame, staircase, and roof, building upon them to create new layers of spatial experience and environmental performance.
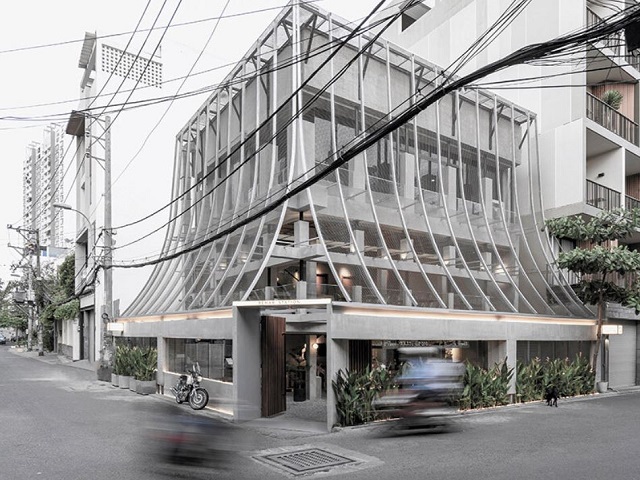
GALLERY
The project’s defining feature is a perforated expanded metal mesh that wraps the building in a breathable, textured envelope. Supported by a custom steel and precast concrete substructure, this veil shades, cools, and filters light, softening the harsh tropical sun. At the villa’s corner, where the street frontage narrows, the mesh folds away to form a shaded threshold, signalling the entry and drawing pedestrians inside.
Commissioned by Rehab Station – Social Dining, Ts VEIL’s outer screen functions as more than a striking visual element. Its perforations promote cross-ventilation, allowing breezes to move through the building, while a discreet misting system injects moisture into the air to create cooler microclimates during Saigon’s most oppressive months. This dual role as both an environmental buffer and an architectural statement underscores the design’s sensitivity to local conditions.
Inside, Studio KHOA VU partnered with Ho Chi Minh City–based Siri Interior to create an atmosphere defined by texture and filtered light. An inner “skin” of glass block, exposed concrete, steel detailing, and timber surfaces offers tactile variety, shifting from cool and industrial in daylight to warmly lit and intimate in the evening. Semi-translucent partitions allow daylight to diffuse through the restaurant, creating moments of shadow and reflection that change with the time of day.
Ts VEIL demonstrates how adaptive reuse can meet the demands of a dense tropical city without resorting to wholesale replacement. By preserving the existing structure and layering functional and poetic interventions over it, Studio KHOA VU has produced a space that is as climatically tuned as it is visually distinctive, offering a model for small-scale urban renewal in megacities under pressure.
Images by Chuong Nguyen via Designboom
Studio Tate has completed a lavish redesign of the 17th floor of a distinctive hexagonal building in Melbourne, ...
Red sculptural interventions define the interior of ARKS’ new flagship store in Bandra West, Mumbai, where Anagram Architects ...
Work is set to begin on a new 12-storey mixed-use affordable housing development in Adelaide’s inner north-west, marking ...
