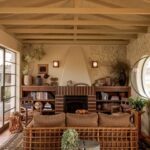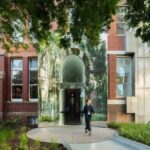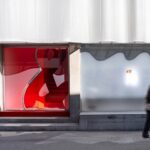Local and Contemporary designs in 60-year old home renovation
Within a vast green plot in Chiangmai, Thailand, Housescape Design Lab has transformed a 60-year-old wooden house into a one-story residence that blends local architecture styles and modern design elements.
The initial intention for this project was to demolish the pre-existing structure completely and use all the original wood to build a new home with more contemporary spaces.

GALLERY
The new layout was shaped based on the presence of natural light, generating a comfortable, brightly lit living environment that can respond efficiently to the occupants’ daily needs.
Housescape Design Lab tried to use materials that showcase the simplicity of the architecture as much as possible. They put particular emphasis on using wood, while also incorporating steel to increase its strength.
A characteristic element of the project is the large gabled roof designed to withstand Thailand’s hot weather and heavy rainfalls. The overhanging eaves cover the entire structure generating a shaded protected patio on the perimeter of the residence. These areas also serve as ‘Han Nam’, a reception area at the house’s forefront consisting of large drinking water flasks and seats for guests to relax and to have a conversation with each other for a while. It is also an area to welcome guests for a spell that is not located in the house’s private zones.
Images by Rungkit Charoenwat via designboom
Two of Perth’s most significant city-shaping projects have hit critical turning points, with plans for the city’s tallest ...
LA-based Manola Studio has transformed a 1940s roadside motel into a 12-room boutique retreat near the north entrance ...
The Ian Potter Museum of Art at the University of Melbourne has unveiled its new Education and Programs ...
Global fashion retailer H&M has unveiled its new three-level Seongsu store in Seoul, conceived with Shanghai-based design studio ...
Aster, a new dining destination led by chef Joshua Paris, has opened with an interior concept that draws ...












