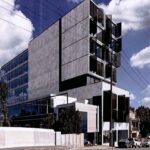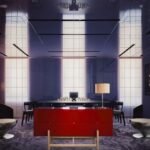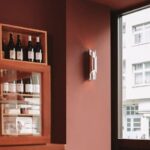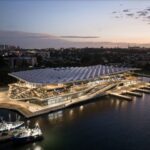Massive concrete and glass cube frames this home
A massive concrete and glass exterior defines this house in a downtown residential neighbourhood. The client, who runs a company that uses flowers and greenery to design lifestyles, wanted to incorporate that concept into a residence that rethinks the home as both private and open to the public sphere.
The entrance, located next to a two-car piloti garage, leads to a weight-training gym.

GALLERY
On the second floor, in addition to private spaces such as the bathroom, children’s room, and master bedroom, a library utilizes open space around the stairs as an area for family interaction.
A family room occupies the third floor, with a deep-covered balcony overlooking the street. One-way glass preserves privacy within this comfortable intermediary space filled with outdoor furniture and potted olive trees.
Other than the open chef’s kitchen, functional elements such as the storage areas, kitchen, elevator, bathroom, and stairwell are concentrated along walls running lengthwise through the house, resulting in a minimalistic tube-shaped space. Natural light and ventilation flow along the north-south axis. The rooftop, accessible through the top floor, has a garden with an outdoor kitchen, furniture, and pergola. Linking indoor and outdoor living spaces and enclosing them with greenery results in a serene atmosphere that is private while still offering attractive views.
Spaces like the gym, library, rooftop garden and chef’s kitchen are becoming essential in the work-from-home era, with comfortable living environments and intermediary areas linking interior and exterior increasingly in demand. Perhaps the most sought-after characteristic of future homes will be a joie-de-vivre spirit that allows residents to migrate freely between indoor and outdoor spaces.
Images by Masao Nishikawa via ArchDaily
The Regenerative Futures Studio has been conceived as a carbon sequestering, solar powered living ecosystem that reframes how ...
A vacant eight storey office building in Richmond’s Swan Street precinct could be transformed into a 148 room ...
Local studio I IN has completed a colour saturated VIP lounge in Tokyo, using shiny aluminium, washi paper ...
Located in Berlin’s Neukölln district, Common is a hybrid hospitality space that shifts seamlessly from microbakery by day ...
The new Sydney Fish Market has officially opened its doors, marking a significant milestone in the transformation of ...











