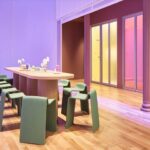Metal ‘plug-ins’, wooden furniture for apartment adaption
The experimental Spanish architects of this residential design chose not to overhaul the existing layout when converting a former office in northern Madrid into a contemporary apartment. Instead, they inserted a series of metal ‘plug-ins’ and wooden furniture pieces to revamp and update the space.
By stripping back all existing floor, ceiling and wall coverings to give them a blank space to redesign, using various objects and interventions to fit into the space, either hanging from the load-bearing walls or resting on the hard surfaces.

GALLERY
The new interventions are divided into two families, distinguished by their materiality: wooden or metallic. The blue-coated metal elements hang structurally from the walls, without touching the ground.
The main element is a T-shaped bookshelf located in the centre of the house, which is suspended a few centimetres above the floor, hanging between the load-bearing walls of the building. Aside from its main function, the bookshelf acts as a totem around which the rest of the apartment is arranged.
The remaining metallic elements comprise a gate that separates a workspace from the rest of the common space, a minibar, an interior shutter to isolate the kitchen and an exercise beam: plug-ins that allow the inhabitants to use the spaces in different ways.
Meanwhile, the wooden elements rest on the pre-existing floors, which were treated to remove a previous coating and recover a raw, structural character. The most intimate areas of the house—the bedrooms and living room—are equipped with plywood platforms that are slightly elevated above the hard floors and supported on wooden slats, similar to a tatami or tableau. These platforms can be easily removed, just like the rest of the interventions, conforming to the mobile nature of the clients.
Images by Maru Serrano via Designboom
Aster, a new dining destination led by chef Joshua Paris, has opened with an interior concept that draws ...
Plans for an $80 million neighbourhood shopping centre in Stirling, around 10 kilometres north of the Perth CBD, ...
International architecture studio Snøhetta has completed a new experiential retail space in New York’s SoHo neighbourhood that is ...









