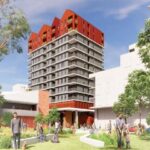New social housing tower approved in Sydney's Redfern
Not-for-profit community housing provider St George Community Housing has been given the green light for an 18-storey project in Redfern in inner Sydney.
Designed by DKO Architecture, the project will contain 160 social and affordable housing units in one, two and three bedroom configurations.

GALLERY
The $90 million building will have a high 8-star rating under the Nationwide House Energy Rating Scheme (NatHERS) which will reduce energy costs for low income residents.
On the ground floor will be a community hub and an office for St George Community Housing, as well as commercial tenants.
Joe Hurst from the Boomali Aboriginal Artists Co-Op has been recruited to include Aboriginal art on the building’s brick façade, lobby and communal open space.
Adjacent to Redfern railway station, the site is part of a state significant area known as the Redfern Waterloo Growth Centre.
St George CEO Scott Langford said, “This project will provide an important piece of social infrastructure in a high-demand location with excellent access to public transport and major employment centres.”
The City of Sydney, though ultimately supportive of the project’s approval, did note concerns about the project’s height in a submission.
Lord Mayor Clover Moore said, “I’m really pleased to see this important development has been approved, especially as Sydney faces a critical shortage of affordable housing.
“Affordable housing allows key workers such as teachers, nurses and firemen to live close to their place of work, ensuring our city remains diverse and inclusive.
“We are continually exploring new ways to increase the supply of affordable housing in our city, including through selling land at discounted rates and through our Alternative Housing Ideas Challenge, which will help develop new housing models and new ways of thinking about housing finance, management and design.”
St George bought the former depot site from the City of Sydney and will begin construction next month.
Images courtesy of DKO Architecture
Studio Tate has completed a lavish redesign of the 17th floor of a distinctive hexagonal building in Melbourne, ...
Red sculptural interventions define the interior of ARKS’ new flagship store in Bandra West, Mumbai, where Anagram Architects ...
Work is set to begin on a new 12-storey mixed-use affordable housing development in Adelaide’s inner north-west, marking ...
Frame Garden Café, known as Tanatap, represents another prototype in an evolving series of multi-level greenspaces that challenge ...
Italian brand Casalgrande Padana has built a reputation as a prolific producer of ceramic and stoneware tiles, translating ...










