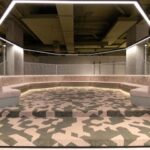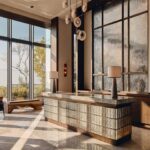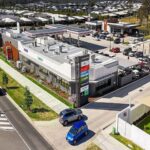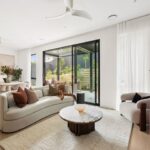Oasis-inspired home seamlessly integrates the outdoors inside
Located on a highland area in Bandung city, RUANGRONA designed this project in a semi-villa concept, with the feel of hope that users of this building get a pleasant experience every day, just like being on oasis- inspired vacation.
RUANGRONA presented a simple design, combining modern and tropical contemporary architectural designs that can be an oasis and a comfortable place to go home after all day activities.

GALLERY
Seamless indoor and outdoor concept is designed to create a healthy living environment, maximize air circulation, and minimize the use of artificial lighting and air conditioner, which also provide cosiness.
RUANGRONA utilizes the given site contours to create a different spatial experience. Turns out these contours differences create a unique spatial experience in the pool area and pool deck. This house is located in a residential area but the traffic is quite crowded, so that the façade of the building is designed in a massive inward orientation box not only to increase the privacy of the residents of the house, but also attractive enough.
RUANGRONA uses a lot of wood materials to create a homey and comfortable villa vibes. Because the house is located in pretty cool highlands, the wood materials also gives a warm impression for the user. Exposed concrete, white walls, and earth tone materials also dominate both the interior and exterior of the house.
The zoning of this building is divided into 3 parts, public, semi-private, and private areas. There is a yoga studio that can be used for various needs in the front area of the house, and the owner wants to separate between private and public areas. Therefore we put the public area at the front, with a layout that is closed enough to separate it from the living room area and access to the second floor which is more private.
A young family with busy lives in a big city, requires a residence that reflects their personality, but also can be a place to rest comfortably and quietly, to enjoy time with loved ones. Therefore, all areas gathered in this house can be connected to each other, with indoor and outdoor areas that are also integrated, so that family warmth can be felt in the house with the feel of being on vacation every day.
Images by KIE via ArchDaily
MEAN Middle East Architecture Network has delivered the Send Location flagship store in Dubai, a 300 square metre ...
BAR Studio has unveiled the interiors for Fairmont Tokyo, delivering a high rise hospitality experience that forges a ...
Griffith Group has offloaded five freestanding retail assets at Ripley Central in South East Queensland’s growth corridor, securing ...
Mirvac has unveiled its new low carbon display home at Highforest in West Pennant Hills, NSW. Marking a ...
Set against the sea in Chennai, Eventide Coffee has been conceived as a calm architectural response to site, ...












