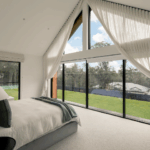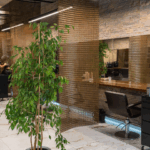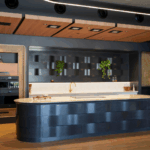Retro-Futurism takes Flight at PNY Grenoble
At the foot of the French Alps, a unique dining experience is drawing attention for more than just its burgers. PNY Grenoble—the latest outpost of the Paris-based burger brand—has been designed to transport guests out of the everyday, offering a retro-futurist interior that’s as cinematic as it is tactile.
The fit-out takes inspiration from air travel and mid-century design, with a series of oversized “airplane windows” that line the back wall, encouraging patrons to metaphorically take off from their day-to-day lives.

GALLERY
The custom-moulded concrete frames—produced in France—form a striking architectural motif. Each oval window reveals warm wooden shelving lined with symmetrical rows of glassware, giving the illusion of aeroplane cabin windows opening out onto glowing skies.
A key reference point was the work of John Lautner, the American architect famed for his futuristic yet organic buildings. Like Lautner, the designers behind PNY Grenoble lean heavily on concrete, using softly polished surfaces to create sculptural forms with tactile depth. The window frames double as functional features—acting as mirrors, alcoves, lighting elements, and even as a partition for the bar.
Every design element in the space is bespoke. The bar stools, wall sconces, built-in table lamps and even the napkin holders were all custom-designed to suit the theme. The standout is the Snow chair, created specifically for this site. Constructed from two sheets of aluminium, its design is both minimal and ergonomic, balancing comfort with a sharp visual presence.
The result is an immersive dining space where furniture, lighting, and materiality converge to tell a cohesive story. PNY Grenoble doesn’t just serve food—it offers an escape. The restaurant’s fit-out challenges the expectations of casual dining by showing how meticulous design can elevate the everyday.
Images by Ludovic Balay via ArchDaily
Located into the natural incline of a bushland site, this stunning contemporary farmhouse designed by Jake Barrow Architecture ...
RE/8™ Bio-circular Architectural Mesh by Kaynemaile offers exceptional versatility. Perfect for adding a touch of privacy, it makes ...
Great news for homeowners planning a reno in Queensland: Austaron’s exquisite new showroom in Brendale is now officially ...
The Regenerative Futures Studio has been conceived as a carbon sequestering, solar powered living ecosystem that reframes how ...










