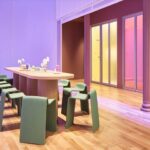‘Separate but Together’: How this small house redefines space
A series of rooms in this small house, all of the same size, followed one another without any hierarchical or functional relationship.
The renovation, therefore, consisted in removing the elements of separation from the outside: with the exception of the bedroom in front of the entrance now all rooms are open and look out.

GALLERY
A forest of partitions imprisoned the space separating it from the large terrace from which stood out, like the skeleton of a cathedral among the houses, that icon of industrial archeology that is the Gazometro.
The kitchen exploits a handcrafted obtuse corner, while the hallway, study, and living room, thanks to a system of sliding panels, gain that indefinable relationship given by the mobile boundaries, control of spatial permeability in the service of needs, light, mood.
The stylistic approach, which matured with the client through long calls during the Lockdown, is characterized by the respect for the pre-existence of the ’50s both at the conservative level (doors, railings) and with reinterpretation interventions, not so much as design as atmosphere: the wallpaper in the bedroom, the pastel colors of the kitchen, the fireplace and the sliding panels recall the vitality and optimism typical of the second post-war period.
To this base are added with ease designer furniture and industrial grafts (the gasometer is always there, in sight) as the concrete pillar, the shelf under the iron beam, or part of the electrical system in sight. The result is a house alive and full of perspectives, which invites every time to be discovered.
Images by aolo Fusco via ArchDaily
Aster, a new dining destination led by chef Joshua Paris, has opened with an interior concept that draws ...
Plans for an $80 million neighbourhood shopping centre in Stirling, around 10 kilometres north of the Perth CBD, ...
International architecture studio Snøhetta has completed a new experiential retail space in New York’s SoHo neighbourhood that is ...
Australia’s residential construction pipeline softened at the end of the year, with the Australian Bureau of Statistics today ...
The Regenerative Futures Studio has been conceived as a carbon sequestering, solar powered living ecosystem that reframes how ...











