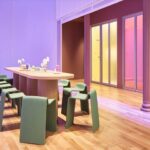Winery takes a modern twist to its traditional Flemish barn
Taking cues from the rural landscape surrounding the winery, this Flemish winery is framed by its barn and farmhouse in a combination of tradition and modernity.
Dubbed ‘Valke Vleug Winery’, the project is defined by its horizontal profile and spatial character that responds to the old agricultural buildings in this area.

GALLERY
Thus, the resulting design echoes the notion of a traditional Flemish farmhouse infused with modern touches, which altogether forms an integral part of the rural heritage.
The barn and the farmhouse are shielded behind four massive concrete volumes. The concrete walls embrace a central courtyard — the heart of the winery according to the architects — which allows for events or peaceful moments with the sunset as a backdrop.
The monolithic concrete walls were strategically positioned to create a feeling of privacy and security without compromising the outstanding views of the amorphous terrain. The rooftop terrace of the house captures views of the vineyards, providing misty landscapes, sunrises, and sunsets. As for the barn, the architects considered materials to form a feeling of seamless cohesion between its body and outdoor spaces. Large sliding windows, and a mute palette of cold hues that calms the eye, create the perfect atmosphere to host an area for a wine tasting space. The visible black wooden ceiling combines with the dark wall cladding and furniture, which creates a protected feeling in an open shelter.
The flawless horizontal quality of the site is interrupted by the dark wooden farmhouse, which brings a vertical formation into the otherwise flat directionality. The position of the old oak on the property contrasts the manmade farmland geometry, arising as a beacon for the vineyard. The black color of the residential tower makes reference to the old Flemish Barns traditionally painted in coal tar to protect wooden structures for a long time.
The design team opted for a timeless but contemporary material palette that gently blends into the present earth tones. Concrete, dark wood, and lava stone softened by the green surroundings complete the project while giving the structure its sharp, edgy modern character. The foundation of the buildings is made of concrete in a brown-grey color, which offers a visual coherence between the winery’s indoor and outdoor spaces.
For this project, Vincent Van Duysen followed a sustainable approach, investigating materials that would enhance the functionality of the vineyard. The concrete base is reusable, the pavement and heated zones are kept to an absolute minimum, and all wood is sustainable.
Images by Piet Albert Goethals via Designboom
Aster, a new dining destination led by chef Joshua Paris, has opened with an interior concept that draws ...
Plans for an $80 million neighbourhood shopping centre in Stirling, around 10 kilometres north of the Perth CBD, ...
International architecture studio Snøhetta has completed a new experiential retail space in New York’s SoHo neighbourhood that is ...









