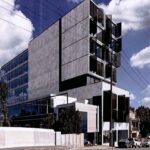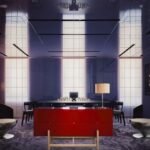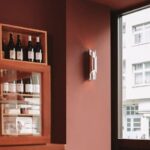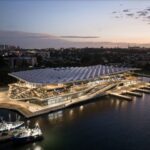Mirvac’s Marrickville project made with high-tech recycled parts
Mirvac’s recently opened library and apartment complex in Marrickville utilises cutting edge recycling technology to create beautiful and sustainable interiors.
Built on the old hospital site that had been closed to the public for some time, the $40 million project was designed by architects BVN and delivered by Mirvac.

GALLERY
The site is located at Patyegarang Place, named after a Gadigal woman thought to have been one of the first people to teach an Aboriginal language to early colonists in Sydney.
The interiors of Marrick & Co, a complex of 225 Mirvac apartments and terrace homes, were completed in collaboration with the SMaRT Centre at UNSW, which conducts research into giving materials a second life to create something entirely new.
The interior design team took items like discarded designer clothing, glass and corflute signboards, and processed them through microfactory technology.
The end result was stylish timber occasional tables crafted from salvaged timbers, as well as blue-hued dining tables composed of “green” ceramic tiles made from glass.
Other features included the first 100 per cent chemical free Indigo-dyed fabrics, fully recyclable vintage rugs and creatively developed artworks.
Professor Veena Sahajwalla, Director of UNSW’s SMaRT Centre said the Marrick & Co collaboration demonstrated how a Circular Economy that aims at eliminating waste and promoting the continual use and re-use of resources including waste can deliver economic, social and environmental benefits.
“It’s a far more sustainable approach from the ‘take, make, waste’ system, which results in the loss of resources and ever-growing landfill,” said Professor Sahajwalla.
“It was great being able to work with design heavyweights like Mirvac, Coco Republic and Emma Elizabeth. Their histories and experience brought a real passion and push to get a beautiful and considered outcome that has a strong local story.
“It is through collaborative projects like this that we can demonstrate the practical benefits of a circular economy approach and how true progress can be made in the materials and environment space,” she said.
Mirvac has introduced a sustainability strategy to achieve zero waste to landfill by 2030.
During construction of Marrick & Co and the library 95 per cent of construction waste was diverted from landfill.
Mirvac’s General Manager of Residential Development NSW, Toby Long, said the library precinct and new housing was designed to create a place that belonged in Marrickville, not a generic building that could be found in any city or suburb.
“We had so much inspiration to work with from the rich industrial heritage of Marrickville, the history of the hospital and nurses’ quarters and the wonderful diversity in housing styles and the community in this neighbourhood,” said Mr Long.
“But there was another imperative that influenced our thinking – the critical importance of creating a sustainable community, considering not only the environment but also social and economic factors as well.
“Marrick & Co fulfils one of the goals of Mirvac’s sustainability plan, This Changes Everything, in which we aim to be net positive by 2030. With the creation of the first One Planet Living community in NSW we are making it easier for residents to live a sustainable life, from an environmental, social and economic perspective,” he said.
Image courtesy of Mirvac
The Regenerative Futures Studio has been conceived as a carbon sequestering, solar powered living ecosystem that reframes how ...
A vacant eight storey office building in Richmond’s Swan Street precinct could be transformed into a 148 room ...
Local studio I IN has completed a colour saturated VIP lounge in Tokyo, using shiny aluminium, washi paper ...
Located in Berlin’s Neukölln district, Common is a hybrid hospitality space that shifts seamlessly from microbakery by day ...
The new Sydney Fish Market has officially opened its doors, marking a significant milestone in the transformation of ...










