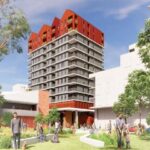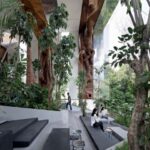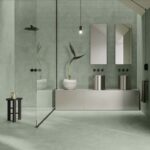Landmark building in Munich gets an urban facelift
The multi-layered new apartment building Erhardt10 on the banks of Munich’s Isar River is the first large-scale inner-city building by Thomas Kröger, known for his award-winning buildings in the rural and remote context of northern Germany.
Munich-based developer Euroboden acquired the Isar-adjacent property in 2013.

GALLERY
According to Stefan Höglmaier, founder of Euroboden, a property like this, located on such a prestigious location requires an architecture that integrates itself confidently among the landmark-protected buildings lining the riverbank and celebrates the river view, while acknowledging the heterogeneity of its popular Gärtnerplatz-neighbourhood.
For him, the task here was to “create an urban building block that not only does justice to this beloved place but enriches it.” says Höglmaier. Therefore he chose Thomas Kröger, an architect known for his sensitive and site-specific buildings, to take on the design.
A distinguishing feature of Kröger’s design is its wide variety of apartment typologies and outdoor spaces, an homage to the structures that have evolved in the neighbourhood. Kröger’s ensemble is a mediating force between the representative buildings along the river and the workshop character typical of the neighbourhood’s courtyards.
Its differentiated built volumes result in a total of 28 apartments, far more living space – in a variety of price classes – than was available on the site before. The elaborate design of its facades and outdoor spaces, as well as the heterogeneity of its residents, is a true exception within contemporary private-sector residential construction.
Thomas Kröger’s design consciously plays with historical and contemporary references. “Urban spaces are pleasant when we perceive them as having grown organically when the interplay of different architectures results in a charismatic total image”, the architect says.
Facing the Isar River, the new building slots confidently into Erhardtstrasse while fulfilling the landmark-protection framework and finding broad approval from the Munich Design Commission. With its interplay of projecting columns and bay windows, the facade adopts the classicist motifs of upscale living typical of the surrounding area.
At the same time, the bay windows and their floor-to-ceiling glazing embody all the advantages of the modern, turning the river view into an integrated component of the living spaces. The graphic design of the closed facade elements, meanwhile, is reminiscent of the sgraffito technique of the Italian Renaissance, which also had a tradition in Munich lasting through the post-war years yet is seldom used today.
The two iconic pitched roofs mediate between the different heights of the neighbouring buildings. Their copper cladding draws attention to the unusual shape of the roof while, at the same time, the patina that the copper will acquire over time will integrate it ever more clearly into the historic roofscape.
The elaborately designed base area of the House on the Isar greets residents and passers-by with a view from the street into the courtyard rotunda. This inner courtyard contains both the Tower to the City with seven floors and the Townhouse with two multi-story residential units. Behind this courtyard is a green yard featuring the Remise, whose private garden terrace and outdoor spaces are designed particularly for families. All the buildings in the ensemble connect to the firewalls of the neighbouring buildings and therefore follow the logic of the extant structures in the surrounding area.
The Isar itself is also employed as a local, natural source of energy. Thanks to the quality and velocity of the Isar’s bank filtrate, it was possible to install an energy-saving groundwater heat pump in Erhardtstrasse 10 that reduces the apartments’ primary energy consumption. To ensure the sustainability of the building as a whole, durable and recyclable materials were used in its construction such as natural stone, wood, metal, and glass.
Erhardt10 sees itself as a carefully thought-out and elaborately crafted urban building block in the tradition of Munich’s civil society. Beyond Thomas Kröger’s architectural sensitivity, this is also due to Stefan Höglmaier’s personal attachment to his hometown: “I have many childhood memories of walking through Munich with my mom, during which the beauty of the Gründerzeit facades made a lasting impression on me. On Erhardtstrasse, I hope to connect back to what the Gründerzeit builders achieved with their facades – namely, giving something back to their city.”
Images by Philipp Obkircher via Arch Daily
Studio Tate has completed a lavish redesign of the 17th floor of a distinctive hexagonal building in Melbourne, ...
Red sculptural interventions define the interior of ARKS’ new flagship store in Bandra West, Mumbai, where Anagram Architects ...
Work is set to begin on a new 12-storey mixed-use affordable housing development in Adelaide’s inner north-west, marking ...
Frame Garden Café, known as Tanatap, represents another prototype in an evolving series of multi-level greenspaces that challenge ...
Italian brand Casalgrande Padana has built a reputation as a prolific producer of ceramic and stoneware tiles, translating ...











