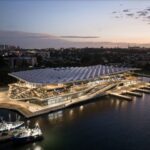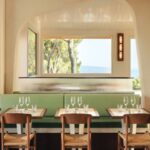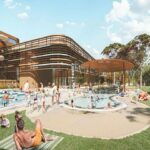Four-storey residential expansion for Rouse Hill Shopping Centre
Landlord and fund manager GPT Group has lodged plans to expand Rouse Hill Town Centre in Sydney’s north-west.
The proposal, which includes four residential towers ranging from seven to 11 storeys, will be built across a vacant 15,000sq m site on the corner of Civic Way and Rouse Hill Drive at the northern edge of the shopping centre.

GALLERY
The mixed-use expansion will predominantly comprise retail premises, shop-top apartments and additional car parking.
The residential buildings will all contain 218 apartments—in one, two and three bedroom configurations—and will provide 267 car parks and communal outdoor spaces.
They will be constructed above a new single-level retail podium providing upwards of 11,000sq m of additional retail gross leasable floor area.
The retail podium, which will be split in two by Civic Way, will offer four mini-major tenancies and 44 specialty food and beverage outlets and will be built above two levels of basement car parking.
GPT said the apartment buildings had been sited to minimise overshadowing of a proposed new town plaza while maximising the amenity to the future building residents.
GPT has been a longstanding owner, manager and developer of retail assets across Australia.
It holds a portfolio of 10 high-quality shopping centres including Macarthur Square and Westfield Penrith in NSW, Highpoint Shopping Centre and Melbourne Central in Victoria and Sunshine Plaza in Queensland.
Designed by Cox Architecture, the stage-two application of Rouse Hill aims to continue GPT’s ‘open mall’ concept, promoting natural ventilation and a sense of openness.
GPT said sustainability had played a major part in the design of the existing centre and would be enhanced and maintained in its expansion plans.
The 120ha Rouse Hill site was originally acquired by the NSW government in the 1980s after it identified a need to construct a shopping complex in the fast growing north-western region of Sydney.
The Rouse Hill Town Centre master plan was approved in 2004 and since then has been developed into one of Australia’s largest greenfield shopping centre developments.
At the time the master plan called for seven total precincts accommodating upwards of 200,000sq m of retail and commercial floor space.
t also included 1800 dwellings across the entire site, comprising a mixture of housing types, including 500 apartments, 400 terraces, 50 warehouses and 850 single dwellings.
The existing $470-million shopping centre, which fronts Windsor Road, Commercial Road and the Caddies Creek Riparian Corridor, offers 70,000sq m of retail space across 250 tenancies and two discount department stores plus two supermarkets and a cinema precinct.
The current centre is divided into quadrants and at its heart—at the intersection of two genuine streets complete with ‘calmed’ traffic—is a town square, overlooked by 1200 dwellings, a library and offices.
The original shopping centre was a collaboration between three architecture practices, Rice Daubney, Allen Jack+Cottier and Group GSA.
Opposite the stage-two expansion GPT has plans for further construction across a vacant 9.1ha site made up of four residential superlots and four mixed-use superlots.
After the initial refusal by Hills Shire Council, GPT submitted a modified proposal for a $1.3-billion development in mid-2021.
The site could provide the town centre with an extra 10,100sq m of retail space, 28,400sq m of commercial space and 2500sq m of community use across five pocket parks.
It will also include 2100 additional dwellings across eight buildings ranging from 14 to 24 storeys and 3800 car spaces.
Further development at Rouse Hill has been supercharged by the North West Metro with the Rouse Hill Station sitting next to the Town Centre.
Via The Urban Developer
The new Sydney Fish Market has officially opened its doors, marking a significant milestone in the transformation of ...
Le Belvédère is a new 200-seat restaurant set near Crillon-Le-Brave in Provence, offering sweeping views across the surrounding ...
A $135 million redevelopment of the Adelaide Aquatic Centre is expected to play a significant role in driving ...








