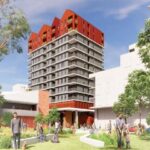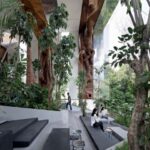Masterplan approved for heritage-listed Carlton Gardens
The City of Melbourne Council has endorsed the Carlton Gardens Masterplan 2022.
The masterplan covers Carlton Gardens South and Carlton Gardens North and sets out how both areas of the park will be managed. Management of the Royal Exhibition Building and the land immediately surrounding it is subject to a separate masterplan that is the responsibility of Museums Victoria.

GALLERY
Carlton Gardens and the exhibition building are a World Heritage listed site and subject to the World Heritage Management Plan 2013, which sets out recommendations on its management.
“It is very rare for a municipal authority to have oversight over a World Heritage site,” councillor Rohan Leppert said.
“So it is only proper that we are incredibly thorough in the way that we masterplan for this area.”
In 2020, a review of the World Heritage Management Plan from 2013 was deemed necessary, prompting a simultaneous review of the council’s Carlton Gardens Masterplan.
“The World Heritage Management plan requires an update to this document and all the other component documents of the plan every seven to ten years,” Leppert said.
“That is as to be expected for a World Heritage site.”
The site was Australia’s first built environment inclusion on the World Heritage List, added in 2004, and is one of only two in Victoria—the other is the Budj Bim Cultural Landscape.
It is deemed to have local and state heritage significance as it is a traditional meeting place for the Wurundjeri Woi Wurrung people of the Eastern Kulin.
Despite the dislocation of the Aboriginal people from the land during the foundation of Melbourne in 1835, the Carlton Gardens has been used as a meeting place since the 1930s for Aboriginal people and is included on the Victorian Aboriginal Heritage Register.
The site is also considered heritage significant on a national scale as it is where Australia’s first national parliament was held, in 1901, and where the first Australian flag was flown.
It also served as the Victorian Parliament’s location when the National Parliament took over the Spring Street Parliament House buildings during construction of Canberra’s original Parliament House.
A Traditional Owners and First Peoples Cultural Values report created by GML Heritage in 2020-21 has contributed to the masterplan.
The steering committee also undertook community engagement in mid-2020 and incorporated suggestions from submissions.
The masterplan includes recommendations for better protection and management of the meeting place for Aboriginal people and intervention to care for the Moreton Bay fig trees that mark the space.
It also includes recommendations for upgrading and improving public facilities such as recreation areas and public toilets as increasing residential density around the park is increasing its use by the public.
There were also recommendations for better managing the plant life and biodiversity within the gardens to cope with the consequences of climate change.
These included changing to more drought tolerant species, investigating changes to the Royal Exhibition Building’s roof to prevent damage from water run off during extreme weather events and potential stormwater infrastructure changes.
“With climate change affecting the ability of certain species to grow and thrive, that did raise a number of challenging questions for our arborists about what new tree species we would be planting in those gardens,” deputy mayor Nicholas Reese said.
It also recommended investigating more options for the public’s access to information about the gardens and different ways to achieve this beyond self-guided cultural walks and the online website.
The council will decide on any changes to the masterplan arising from the revision of the World Heritage Management Plan as they come up.
The World Heritage Management Plan revision will be completed in 2023.
Via The Urban Developer
Studio Tate has completed a lavish redesign of the 17th floor of a distinctive hexagonal building in Melbourne, ...
Red sculptural interventions define the interior of ARKS’ new flagship store in Bandra West, Mumbai, where Anagram Architects ...
Work is set to begin on a new 12-storey mixed-use affordable housing development in Adelaide’s inner north-west, marking ...
Frame Garden Café, known as Tanatap, represents another prototype in an evolving series of multi-level greenspaces that challenge ...
Italian brand Casalgrande Padana has built a reputation as a prolific producer of ceramic and stoneware tiles, translating ...










