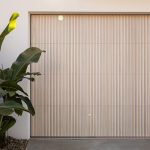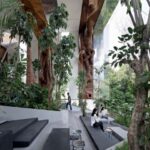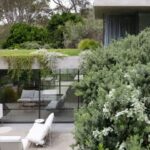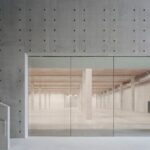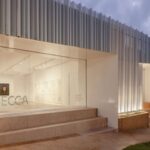Casa Bianco | Austral Bright Abode
Cattalini Projects proudly introduces their latest residence, showcasing the exquisite beauty of DECO’s DecoBatten® in the elegant DecoWood® Curly Birch™ finish. DecoBatten’s unique one and two-piece system seamlessly integrates into the façade, creating a captivating interplay of light and texture that perfectly complements the home’s neutral and bright design aesthetic.

GALLERY
This build represents a flawless blend of contemporary style and practical construction, showcasing a commitment to sophisticated yet enduring solutions. The brilliance of DecoBatten® extends seamlessly from the garage door to the second-level window screening and the front door, maintaining meticulous attention to detail and design continuity.
Whether incorporated into contemporary urban dwellings or traditional suburban homes, the consistent use of DecoBatten® across the facade establishes a visual thread, creating a sense of cohesion and elegance in the overall architectural composition. This design versatility positions DecoBatten® as the preferred choice for builders and architects, illustrating how this innovative element seamlessly elevates the aesthetics of diverse projects, leaving an enduring mark on architectural landscapes.
The colour palette for this project required a subtle, washed-out timber finish that would complement other materials without overshadowing them. DecoWood® Natural Curly Birch was the perfect choice to enhance the white rendered walls and washed brick facade, providing a sense of continuity.
Beyond its aesthetic appeal, DecoBatten® is celebrated for its durability and weather resistance. The robust nature of these battens ensures the longevity of the home’s exterior, demanding minimal maintenance over time. This commitment to both style and substance aligns seamlessly with Cattalini Projects’ ethos, creating a home that not only dazzles in design but also stands the test of time.
Eager to explore how DecoBatten® can elevate your own facade? Discover the possibilities today.
Frame Garden Café, known as Tanatap, represents another prototype in an evolving series of multi-level greenspaces that challenge ...
Bunkeren House and Lodgings has been conceived as an immersive extension of its surrounding coastal environment, with a ...
Powerhouse Castle Hill has emerged as a vital hub for the Powerhouse Collection, supporting research, conservation, and public ...
Sibling Architecture has completed the expansion of the South East Centre for Contemporary Art (SECCA), formerly known as ...
In response to the growing pressures of climate change and population growth, the University of Queensland’s new Plant ...



