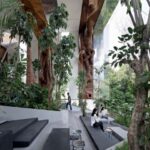Supersize Me: Greenlit Gold Coast $2bn mega-project plans revealed
The Landmark at Mermaid Waters, a $2-billion mega-development by Aniko Group, is set to expand even further, marking a significant upsize in its plans.
Prolific developer George Mastrocostas, through Aniko Group, has submitted upscaled plans for The Landmark at Mermaid Waters, a greenlit mega-development situated on a prime 1.13ha site at the corner of Gold Coast Highway and Seaview Avenue.

GALLERY
Initially approved by the Gold Coast City Council in December, the project is slated to become one of the largest developments on the Glitter Strip.
The modified plans entail a host of design changes, notably an additional five levels and 70 apartments to the first tower, augmenting the scale and scope of the already ambitious project. This move is part of Mastrocostas’ vision to create a lasting legacy on the Gold Coast.
The third tallest tower within the development is also set for a significant height increase from 31 to 36 storeys, leading to an increment in the number of apartments from 170 to 240. This adjustment, alongside reconfigurations in the tower’s floorplate, will add an extra apartment per level, contributing to a total unit count of 891 across the entire development, up from the initial 821 units.
Despite these modifications altering the building form in terms of scale and bulk, the application emphasizes that within the broader context of the development, these changes are not considered dramatic. The increase in height, particularly for Tower 3, is deemed appropriate as it enhances the visual differentiation between towers, contributing to a more diverse and aesthetically pleasing skyline.
In addition to the changes in Tower 3, adjustments have been made to Tower 2’s floorplate and apartment mix, introducing more three-bedroom units and optimizing the building’s density while maintaining its height and number of apartments.
The Landmark at Mermaid Waters is envisioned to include three residential towers, A-grade office and medical spaces, a retail and dining precinct, and a luxurious hotel with branded residences, all integrated into a meticulously designed 53-storey complex. The evolution of these plans signals not just a scale-up in size but a commitment to architectural excellence and urban integration in one of Australia’s most vibrant coastal cities.
Images via The Urban Developer
Studio Tate has completed a lavish redesign of the 17th floor of a distinctive hexagonal building in Melbourne, ...
Red sculptural interventions define the interior of ARKS’ new flagship store in Bandra West, Mumbai, where Anagram Architects ...
Work is set to begin on a new 12-storey mixed-use affordable housing development in Adelaide’s inner north-west, marking ...
Frame Garden Café, known as Tanatap, represents another prototype in an evolving series of multi-level greenspaces that challenge ...









