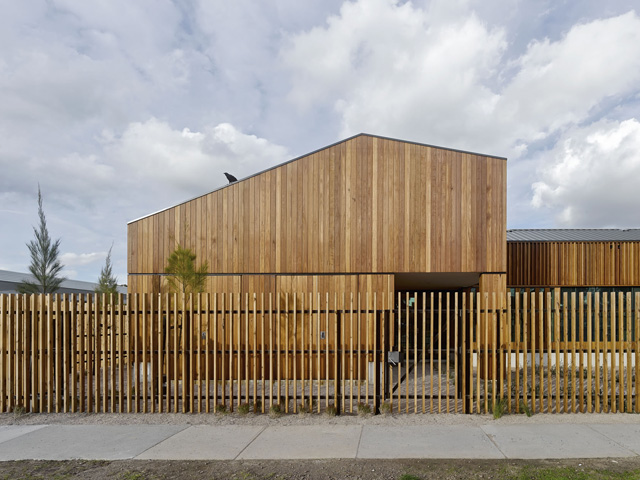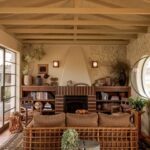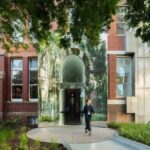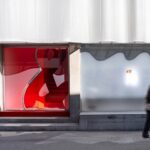Dandenong Mental Health facility welcomes the warmth of external timber cladding
Cutek supplied its CUTEK® Extreme CD50 product to the external cladding of the Bates and Smart’s Dandenong Mental Health facility. Embracing the use of timber, the facility radiates a calming and warm characteristic that made the inclusion of timber the logical primary building material for a healthcare facility and allows the building to integrate into the dense residential neighbourhood.

GALLERY
The project consolidated residential, research, training and administration functions into a single, purpose-built facility. The extensive use of interior and exterior timber provides warmth, texture, patterning, a non-institutional feel and low embodied energy.
CUTEK® Extreme CD50 was applied to the exterior blackbutt timber to offer maximum protection against Melbourne’s weather conditions. The project design team decided against adding a CUTEK® Colourtone, instead allowing the Blackbutt to gracefully transform from a warm brown to a silver grey over time.
Completely exposed to the elements, the dimensional stability properties of CUTEK® Extreme CD50 provide long-term protection against cupping, splitting and warping. Even when the timber silvers over time, the protective mechanisms of CUTEK® Extreme CD50 will still be at work to repel gas phase moisture.
A requirement of the timber exterior cladding is it needed to be highly durable and low maintenance. The inclusion of CUTEK® Extreme CD50 improves the long-term durability of the timber and offers easy, simple and cost-effective maintenance. Allowing for a simple clean and recoat with no sanding or stripping required.
The cladding was precoated off-site before installation to simplify and streamline the onsite construction process.
For more information CUTEK®
Two of Perth’s most significant city-shaping projects have hit critical turning points, with plans for the city’s tallest ...
LA-based Manola Studio has transformed a 1940s roadside motel into a 12-room boutique retreat near the north entrance ...
The Ian Potter Museum of Art at the University of Melbourne has unveiled its new Education and Programs ...
Global fashion retailer H&M has unveiled its new three-level Seongsu store in Seoul, conceived with Shanghai-based design studio ...











